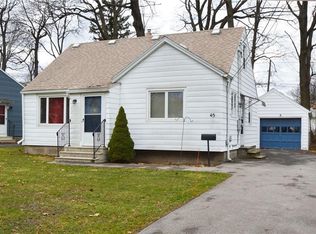Closed
$182,000
39 Marwood Rd, Rochester, NY 14616
2beds
858sqft
Single Family Residence
Built in 1949
6,002.57 Square Feet Lot
$189,000 Zestimate®
$212/sqft
$1,738 Estimated rent
Home value
$189,000
$178,000 - $200,000
$1,738/mo
Zestimate® history
Loading...
Owner options
Explore your selling options
What's special
Welcome to this beautifully maintained, move-in-ready ranch located in the highly sought-after Greece Central School District! From the moment you arrive, you’ll notice the inviting curb appeal, highlighted by updated vinyl siding with classic brick accents. Step into a bright and open living room featuring original hardwood floors. The sun-filled kitchen opens to your own low-maintenance Trex deck. Out back, enjoy a fully fenced and generously sized yard—ideal for summer barbecues, pets, or peaceful morning coffee. All appliances are included—even the washer and dryer—so you can move in with ease and start living. Location is everything: you're just about 5 minutes from Ontario Beach Park, Wegmans, Route 390, and many other local amenities. Don’t miss the open house on Saturday from 1–3 PM. Offers are due Tuesday, July 1st at 2 PM!
Zillow last checked: 8 hours ago
Listing updated: October 06, 2025 at 10:31am
Listed by:
Samuel Colao 716-534-1507,
HUNT Real Estate Corporation
Bought with:
Kirsten Perkins, 10401320476
Realty ONE Group Empower
Source: NYSAMLSs,MLS#: B1617044 Originating MLS: Buffalo
Originating MLS: Buffalo
Facts & features
Interior
Bedrooms & bathrooms
- Bedrooms: 2
- Bathrooms: 1
- Full bathrooms: 1
- Main level bathrooms: 1
- Main level bedrooms: 2
Heating
- Gas, Forced Air
Appliances
- Included: Dryer, Freezer, Gas Oven, Gas Range, Gas Water Heater, Microwave, Refrigerator, Washer
- Laundry: In Basement
Features
- Separate/Formal Dining Room, Separate/Formal Living Room, Sliding Glass Door(s), Bedroom on Main Level, Main Level Primary
- Flooring: Hardwood, Luxury Vinyl, Varies
- Doors: Sliding Doors
- Basement: Full,Sump Pump
- Has fireplace: No
Interior area
- Total structure area: 858
- Total interior livable area: 858 sqft
Property
Parking
- Parking features: No Garage
Features
- Patio & porch: Deck
- Exterior features: Concrete Driveway, Deck, Fully Fenced
- Fencing: Full
Lot
- Size: 6,002 sqft
- Dimensions: 50 x 120
- Features: Near Public Transit, Rectangular, Rectangular Lot, Residential Lot
Details
- Additional structures: Shed(s), Storage
- Parcel number: 2628000600700008019000
- Special conditions: Standard
Construction
Type & style
- Home type: SingleFamily
- Architectural style: Ranch
- Property subtype: Single Family Residence
Materials
- Brick, Vinyl Siding
- Foundation: Block
- Roof: Architectural,Shingle
Condition
- Resale
- Year built: 1949
Utilities & green energy
- Sewer: Connected
- Water: Connected, Public
- Utilities for property: Electricity Available, Electricity Connected, Sewer Connected, Water Connected
Community & neighborhood
Location
- Region: Rochester
- Subdivision: Ge Thompsons
Other
Other facts
- Listing terms: Cash,Conventional,FHA,VA Loan
Price history
| Date | Event | Price |
|---|---|---|
| 8/13/2025 | Sold | $182,000+22.1%$212/sqft |
Source: | ||
| 7/7/2025 | Pending sale | $149,000$174/sqft |
Source: | ||
| 6/23/2025 | Listed for sale | $149,000+61.1%$174/sqft |
Source: | ||
| 5/28/2019 | Sold | $92,500-6.6%$108/sqft |
Source: | ||
| 4/12/2019 | Pending sale | $99,000$115/sqft |
Source: Howard Hanna - Spencerport #R1180466 Report a problem | ||
Public tax history
| Year | Property taxes | Tax assessment |
|---|---|---|
| 2024 | -- | $81,900 |
| 2023 | -- | $81,900 -10% |
| 2022 | -- | $91,000 |
Find assessor info on the county website
Neighborhood: 14616
Nearby schools
GreatSchools rating
- 3/10Lakeshore Elementary SchoolGrades: 3-5Distance: 0.9 mi
- 5/10Arcadia Middle SchoolGrades: 6-8Distance: 1.7 mi
- 6/10Arcadia High SchoolGrades: 9-12Distance: 1.6 mi
Schools provided by the listing agent
- District: Greece
Source: NYSAMLSs. This data may not be complete. We recommend contacting the local school district to confirm school assignments for this home.
