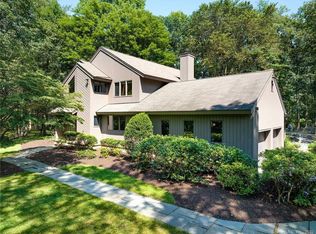Beautiful, expansive custom built Cape Cod home filled with light, located on a great South Wilton cul-de-sac close to Wilton and New Canaan town centers. Perfect floor plan for downsizers, first time homeowners or empty-nesters With its professional landscaping and welcoming front porch, the home invites you inside where the rooms flow seamlessly on both floors. The chef's Kitchen opens to the bright Family Room with cathedral ceiling, skylights and gas fireplace with ease for entertaining. Double French doors open to the Den/Sunroom, inviting quiet reading or as an additional entertaining space with sets of French doors to the wrap-around Fiberon deck - ideal for outdoor dining and recreation. The spacious Master Suite affords easy living with walk-in closet and elegant Bathroom complete with double sinks, walk-in shower and tub. Exceptionally large Bedrooms on the second floor offer bright spaces with beautiful hall Bath. The home is freshly painted with attention toward today's lifestyle including first floor Laundry Room, open floor plan and a whole house generator. Lush landscaping around the property includes specimen trees, flowering shrubs and perennial beds. So many fine improvements and upgrades Private, yet convenient to both Wilton and New Canaan with great shopping, restaurants and theatres with an ideal commuting location
This property is off market, which means it's not currently listed for sale or rent on Zillow. This may be different from what's available on other websites or public sources.
