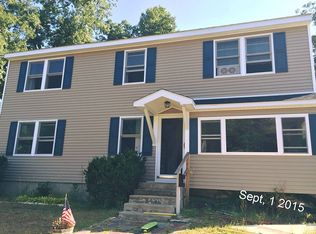Great location and house site, neighborhood, easy access to the highway. This home needs updating; needs new kitchen and bath, pull the rugs and do over the hardwoods, needs new paint inside, vinyl outside. Windows have been replaced with vinyl, newer heating system and hot water heater; new oil tank. This home will be easy to update as you go and it'll be a fine home once again. The home will be sold as-is and the way this market is going we are expecting offers that will be presented to the family members as soon as possible so allow a few days.
This property is off market, which means it's not currently listed for sale or rent on Zillow. This may be different from what's available on other websites or public sources.
