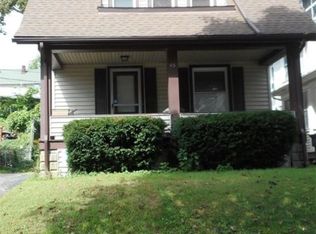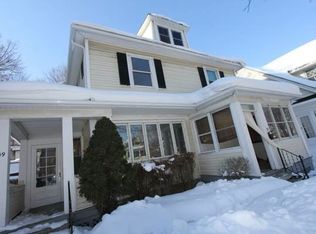Closed
$265,000
39 Marion St, Rochester, NY 14610
3beds
1,503sqft
Single Family Residence
Built in 1920
4,360.36 Square Feet Lot
$287,600 Zestimate®
$176/sqft
$2,306 Estimated rent
Home value
$287,600
$267,000 - $311,000
$2,306/mo
Zestimate® history
Loading...
Owner options
Explore your selling options
What's special
Welcome to this lovely Colonial home located in the North Winton Village area with easy access to amenities. This home offers 1,503 sq ft of classic charm blended with modern conveniences and features 3 bedrooms & 1.5 baths. Step inside to find stunning stained-glass windows, Original Gumwood trim, exposed brick, solid wood doors and built in storage. The updated kitchen is complete with all appliances, a breakfast bar, solid surface countertops, and a walk-in pantry for ample storage. Recent updates include NEW front steps 2024 and a sparkling NEW full bath 2023!. Enjoy sitting and relaxing on the sun-filled enclosed front porch or entertaining on the deck. Green thumbs will love the raised planters, ideal for growing vegetables or flowers, in the fully fenced yard. Additionally, there is a 1st floor ½ bath and a 3rd floor that offers a finished flex space perfect for a home office or extra storage. Includes washer, dryer, and a spacious two car garage. This delightful home blends historic charm with modern updates, making it a perfect place to call home Delayed Negotiations Due Wednesday, July 31st at 3:00 pm. OPEN Sunday 7/28/24 from 11-1
Zillow last checked: 8 hours ago
Listing updated: September 13, 2024 at 01:58pm
Listed by:
Anne S. Siconolfi 585-208-7319,
Howard Hanna
Bought with:
Robert Piazza Palotto, 10311210084
High Falls Sotheby's International
Source: NYSAMLSs,MLS#: R1553353 Originating MLS: Rochester
Originating MLS: Rochester
Facts & features
Interior
Bedrooms & bathrooms
- Bedrooms: 3
- Bathrooms: 2
- Full bathrooms: 1
- 1/2 bathrooms: 1
- Main level bathrooms: 1
Heating
- Gas, Forced Air
Cooling
- Central Air
Appliances
- Included: Dryer, Dishwasher, Gas Cooktop, Disposal, Gas Water Heater, Microwave, Refrigerator, Washer
Features
- Breakfast Bar, Ceiling Fan(s), Separate/Formal Dining Room, Entrance Foyer, Separate/Formal Living Room, Solid Surface Counters, Walk-In Pantry, Natural Woodwork
- Flooring: Ceramic Tile, Hardwood, Laminate, Tile, Varies
- Windows: Leaded Glass
- Basement: Full
- Has fireplace: No
Interior area
- Total structure area: 1,503
- Total interior livable area: 1,503 sqft
Property
Parking
- Total spaces: 2
- Parking features: Detached, Garage, Garage Door Opener
- Garage spaces: 2
Features
- Patio & porch: Deck, Enclosed, Porch
- Exterior features: Blacktop Driveway, Deck, Fully Fenced
- Fencing: Full
Lot
- Size: 4,360 sqft
- Dimensions: 40 x 109
- Features: Rectangular, Rectangular Lot, Residential Lot
Details
- Parcel number: 26140012240000020140000000
- Special conditions: Standard
Construction
Type & style
- Home type: SingleFamily
- Architectural style: Colonial,Two Story
- Property subtype: Single Family Residence
Materials
- Aluminum Siding, Brick, Steel Siding, Vinyl Siding
- Foundation: Block
- Roof: Asphalt
Condition
- Resale
- Year built: 1920
Utilities & green energy
- Sewer: Connected
- Water: Connected, Public
- Utilities for property: Sewer Connected, Water Connected
Community & neighborhood
Location
- Region: Rochester
- Subdivision: Ma Hoveys Map Prt Md Phil
Other
Other facts
- Listing terms: Cash,Conventional,FHA,VA Loan
Price history
| Date | Event | Price |
|---|---|---|
| 9/10/2024 | Sold | $265,000+23.3%$176/sqft |
Source: | ||
| 8/2/2024 | Pending sale | $215,000$143/sqft |
Source: | ||
| 7/26/2024 | Listed for sale | $215,000+37.8%$143/sqft |
Source: | ||
| 12/23/2019 | Sold | $156,000+4.1%$104/sqft |
Source: | ||
| 11/5/2019 | Pending sale | $149,900$100/sqft |
Source: RE/MAX Plus #R1235744 Report a problem | ||
Public tax history
| Year | Property taxes | Tax assessment |
|---|---|---|
| 2024 | -- | $249,100 +84.7% |
| 2023 | -- | $134,900 |
| 2022 | -- | $134,900 |
Find assessor info on the county website
Neighborhood: North Winton Village
Nearby schools
GreatSchools rating
- 3/10School 28 Henry HudsonGrades: K-8Distance: 0.4 mi
- 2/10East High SchoolGrades: 9-12Distance: 0.7 mi
- 4/10School 15 Children S School Of RochesterGrades: PK-6Distance: 0.6 mi
Schools provided by the listing agent
- District: Rochester
Source: NYSAMLSs. This data may not be complete. We recommend contacting the local school district to confirm school assignments for this home.

