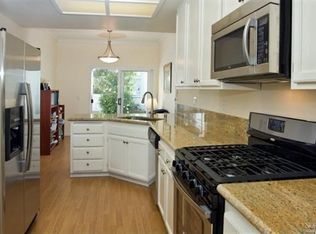Sold for $980,000 on 02/10/25
$980,000
39 Mariners Circle, San Rafael, CA 94903
3beds
1,884sqft
Condominium
Built in 1990
-- sqft lot
$935,500 Zestimate®
$520/sqft
$4,724 Estimated rent
Home value
$935,500
$842,000 - $1.05M
$4,724/mo
Zestimate® history
Loading...
Owner options
Explore your selling options
What's special
This stunning home boasts a beautifully remodeled interior and an end unit location. The open floor plan is perfect for modern living, featuring high ceilings, elegant French Oak hardwood flooring, crown moldings, plantation shutters, and recessed lighting throughout.The gourmet kitchen features custom birchwood cabinets, quartz countertops, stainless steel appliances, a spacious pantry. Upstairs, you'll find three generously sized bedrooms, including a luxurious primary suite. The spa-like master bath is a true retreat, complete with travertine marble, an oversized shower, and a designer freestanding tub. Relax and unwind in the cozy family room with a fireplace, which opens to a private sun-drenched patio. Residents of Marin Lagoon enjoy exceptional amenities, including a pool, clubhouse, parks, and playgrounds. Conveniently located near Highway 101, the JCC, shopping, restaurants, the famous Farmers Market, and the Civic Center, this home offers the perfect combination of comfort, style, and accessibility.Experience the best of Marin Lagoon living this gem is waiting for you!
Zillow last checked: 8 hours ago
Listing updated: February 10, 2025 at 01:48pm
Listed by:
Carla E Giustino DRE #01215560 415-314-7914,
Coldwell Banker Realty 415-461-3000
Bought with:
Nadia Hattar Rhoades, DRE #02043034
Coldwell Banker Realty
Source: BAREIS,MLS#: 325000180 Originating MLS: Marin County
Originating MLS: Marin County
Facts & features
Interior
Bedrooms & bathrooms
- Bedrooms: 3
- Bathrooms: 3
- Full bathrooms: 2
- 1/2 bathrooms: 1
Bedroom
- Level: Upper
Primary bathroom
- Features: Double Vanity, Low-Flow Shower(s), Low-Flow Toilet(s), Marble, Radiant Heat, Shower Stall(s), Stone, Tub
Bathroom
- Level: Main,Upper
Dining room
- Features: Dining/Family Combo
- Level: Main
Family room
- Level: Main
Kitchen
- Features: Breakfast Area, Breakfast Room, Butlers Pantry, Kitchen/Family Combo, Pantry Closet, Quartz Counter, Slab Counter
- Level: Main
Living room
- Features: Cathedral/Vaulted
- Level: Main
Heating
- Central, Fireplace(s)
Cooling
- Central Air
Appliances
- Included: Built-In Gas Oven, Dishwasher, Disposal, Free-Standing Refrigerator, Gas Cooktop, Microwave, Dryer, Washer
Features
- Flooring: Wood
- Has basement: No
- Number of fireplaces: 1
- Fireplace features: Gas Starter, Living Room
- Common walls with other units/homes: End Unit
Interior area
- Total structure area: 1,884
- Total interior livable area: 1,884 sqft
Property
Parking
- Total spaces: 2
- Parking features: Attached, Covered, Garage Door Opener, Side By Side, Paved
- Attached garage spaces: 2
- Has uncovered spaces: Yes
Features
- Stories: 2
- Patio & porch: Rear Porch, Enclosed
- Exterior features: Entry Gate
- Pool features: In Ground, Community, Pool/Spa Combo
- Spa features: In Ground
- Fencing: Back Yard,Front Yard
- Has view: Yes
- View description: Mountain(s)
Lot
- Size: 1,363 sqft
- Features: Close to Clubhouse, Garden, Landscaped, Landscape Front, Landscape Misc
Details
- Additional structures: Pool House
- Parcel number: 18049101
- Special conditions: Standard
Construction
Type & style
- Home type: Condo
- Architectural style: Cape Cod
- Property subtype: Condominium
- Attached to another structure: Yes
Materials
- Foundation: Concrete Perimeter
- Roof: Composition
Condition
- Year built: 1990
Utilities & green energy
- Electric: 220 Volts
- Sewer: Public Sewer
- Water: Public
- Utilities for property: Public
Community & neighborhood
Security
- Security features: Carbon Monoxide Detector(s), Security Patrol, Smoke Detector(s)
Location
- Region: San Rafael
- Subdivision: Marin Lagoon
HOA & financial
HOA
- Has HOA: Yes
- HOA fee: $921 monthly
- Amenities included: Clubhouse, Greenbelt, Park, Playground, Pool, Recreation Room, Spa/Hot Tub, Trail(s)
- Services included: Common Areas, Insurance, Insurance on Structure, Maintenance Structure, Maintenance Grounds, Management, Pool, Recreation Facility, Road, Roof, Security, Sewer, Water
- Association name: Marin Lagoon
- Association phone: 707-539-5810
Other
Other facts
- Road surface type: Paved
Price history
| Date | Event | Price |
|---|---|---|
| 2/10/2025 | Sold | $980,000-1.5%$520/sqft |
Source: | ||
| 2/10/2025 | Pending sale | $995,000$528/sqft |
Source: | ||
| 1/29/2025 | Contingent | $995,000$528/sqft |
Source: | ||
| 1/8/2025 | Listed for sale | $995,000+4.7%$528/sqft |
Source: | ||
| 6/11/2021 | Sold | $950,000+5.7%$504/sqft |
Source: | ||
Public tax history
| Year | Property taxes | Tax assessment |
|---|---|---|
| 2025 | $14,862 +0.7% | $1,028,299 +2% |
| 2024 | $14,760 +1.8% | $1,008,140 +2% |
| 2023 | $14,498 +6.5% | $988,380 +2% |
Find assessor info on the county website
Neighborhood: Civic Center
Nearby schools
GreatSchools rating
- 4/10Venetia Valley Elementary SchoolGrades: K-8Distance: 0.6 mi
- 9/10Terra Linda High SchoolGrades: 9-12Distance: 1.5 mi
- 6/10San Rafael High SchoolGrades: 9-12Distance: 2.7 mi

Get pre-qualified for a loan
At Zillow Home Loans, we can pre-qualify you in as little as 5 minutes with no impact to your credit score.An equal housing lender. NMLS #10287.
