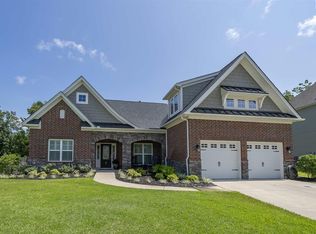Beautiful, well-maintained home with a wooded view located on a quiet cul-de-sac! This stunning 6 bedroom, 4.5 bath home is in the highly desirable Portrait Hill subdivision. This home boasts an open floor plan and offers tons of space and upgrades. An over-sized great room has cathedral ceilings and a gas fireplace. The gourmet eat-in kitchen features granite countertops, a gas range, huge island, stainless steel appliances and a pantry. The expansive master suite is on the main level. It showcases a sitting area, his and her closets and a spa like luxury bath. A formal dining room, bedroom en suite, butler's pantry, half bath and laundry room complete the first floor. Upstairs there are 4 large bedrooms, 2 full baths and a large bonus room. The backyard has a covered porch, large patio and tons of privacy. This home is filled with updates including a tankless hot water heater, full irrigation, music port system and gorgeous hardwood floors. Must see this home in person to appreciate all the extras!
This property is off market, which means it's not currently listed for sale or rent on Zillow. This may be different from what's available on other websites or public sources.
