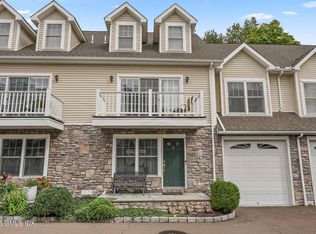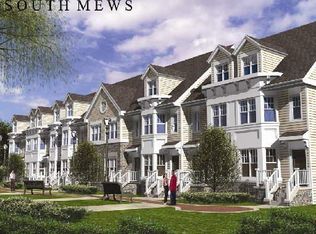Sold for $630,000 on 11/25/24
$630,000
39 Maple Tree Avenue #31, Stamford, CT 06906
3beds
1,833sqft
Condominium, Townhouse
Built in 2005
-- sqft lot
$697,900 Zestimate®
$344/sqft
$-- Estimated rent
Maximize your home sale
Get more eyes on your listing so you can sell faster and for more.
Home value
$697,900
$635,000 - $768,000
Not available
Zestimate® history
Loading...
Owner options
Explore your selling options
What's special
Easy commuter living on the Darien border! Turn the key, unpack & move right in. A true 3 bedroom, 2.5 bath townhouse built in 2005 w/modern features you would expect, including a 2-car attached garage. Light-filled, spacious living room w/bay window & dining area w/sliders to deck allows for natural light to flow from front-to-back. Kitchen shines w/granite countertops, expanded cabinet storage & above-sink double-casement window. Hardwood floors & crown molding throughout & a powder room complete the main level. The upper levels afford great flexibility for all living needs w/3 well-sized BRs, 2 serving well as the Primary w/direct access to FBA (both w/full-size tub); 2 w/walk-in closets (both w/built-ins) & all w/multiple large windows. An architectural double-height window ensures sunshine & blue skies are visible on the open & airy staircase, too. The over-sized attached 2-car garage w/extra storage keeps everyday life easy. Gas heating, central air & very low common charges at $227/month - a sweet surprise! Prime location! Less than 1/2 mile to RR & just a few blocks to shops, restaurants & conveniences. Easy access to Noroton Heights & Darien restaurants & retail corridor (Palmers market, Whole Foods, Trader Joes, Starbucks & Darien Sport Shop just to name a few); downtown Stamford entertainment & restaurants; beaches, fitness (Equinox, Chelsea Piers) & recreation (golf, tennis, pickleball); I-95 & Merritt, too. Seize this easy, turn-key living opportunity today!
Zillow last checked: 8 hours ago
Listing updated: December 04, 2024 at 08:11am
Listed by:
Nicole J. Bates 203-912-9778,
William Raveis Real Estate 203-322-0200
Bought with:
Hy Natarajan, RES.0795327
Keller Williams Prestige Prop.
Source: Smart MLS,MLS#: 24052035
Facts & features
Interior
Bedrooms & bathrooms
- Bedrooms: 3
- Bathrooms: 3
- Full bathrooms: 2
- 1/2 bathrooms: 1
Primary bedroom
- Features: Full Bath, Tub w/Shower, Tile Floor
- Level: Upper
Bedroom
- Features: Jack & Jill Bath, Walk-In Closet(s)
- Level: Upper
Bedroom
- Features: Bay/Bow Window, Walk-In Closet(s)
- Level: Upper
Bathroom
- Features: Hardwood Floor
- Level: Main
Bathroom
- Features: Tub w/Shower, Tile Floor
- Level: Upper
Dining room
- Features: Balcony/Deck, Combination Liv/Din Rm, Sliders, Hardwood Floor
- Level: Main
Kitchen
- Features: Granite Counters, Hardwood Floor
- Level: Main
Living room
- Features: Bay/Bow Window, Combination Liv/Din Rm, Hardwood Floor
- Level: Main
Heating
- Forced Air, Natural Gas
Cooling
- Central Air
Appliances
- Included: Oven/Range, Microwave, Refrigerator, Dishwasher, Washer, Dryer, Water Heater
- Laundry: Upper Level
Features
- Open Floorplan
- Basement: Partial,Garage Access
- Attic: None
- Has fireplace: No
Interior area
- Total structure area: 1,833
- Total interior livable area: 1,833 sqft
- Finished area above ground: 1,833
- Finished area below ground: 0
Property
Parking
- Total spaces: 2
- Parking features: Attached, Off Street, Garage Door Opener
- Attached garage spaces: 2
Features
- Stories: 3
- Patio & porch: Deck
- Exterior features: Lighting, Underground Sprinkler
Details
- Parcel number: 2510639
- Zoning: R-5
Construction
Type & style
- Home type: Condo
- Architectural style: Townhouse
- Property subtype: Condominium, Townhouse
Materials
- Vinyl Siding, Stone
Condition
- New construction: No
- Year built: 2005
Utilities & green energy
- Sewer: Public Sewer
- Water: Public
- Utilities for property: Cable Available
Green energy
- Energy efficient items: Thermostat
Community & neighborhood
Community
- Community features: Golf, Health Club, Medical Facilities, Playground, Public Rec Facilities, Near Public Transport, Shopping/Mall, Tennis Court(s)
Location
- Region: Stamford
- Subdivision: Glenbrook
HOA & financial
HOA
- Has HOA: Yes
- HOA fee: $227 monthly
- Amenities included: Management
- Services included: Maintenance Grounds, Trash, Snow Removal
Price history
| Date | Event | Price |
|---|---|---|
| 12/5/2024 | Listing removed | $587,000$320/sqft |
Source: | ||
| 11/30/2024 | Listed for sale | $587,000-6.8%$320/sqft |
Source: | ||
| 11/25/2024 | Sold | $630,000+7.3%$344/sqft |
Source: | ||
| 10/26/2024 | Pending sale | $587,000$320/sqft |
Source: | ||
| 10/11/2024 | Listed for sale | $587,000+0%$320/sqft |
Source: | ||
Public tax history
Tax history is unavailable.
Neighborhood: Glenbrook
Nearby schools
GreatSchools rating
- 4/10Julia A. Stark SchoolGrades: K-5Distance: 0.5 mi
- 3/10Dolan SchoolGrades: 6-8Distance: 0.8 mi
- 2/10Stamford High SchoolGrades: 9-12Distance: 1.1 mi
Schools provided by the listing agent
- Elementary: Julia A. Stark
- Middle: Dolan
- High: Stamford
Source: Smart MLS. This data may not be complete. We recommend contacting the local school district to confirm school assignments for this home.

Get pre-qualified for a loan
At Zillow Home Loans, we can pre-qualify you in as little as 5 minutes with no impact to your credit score.An equal housing lender. NMLS #10287.
Sell for more on Zillow
Get a free Zillow Showcase℠ listing and you could sell for .
$697,900
2% more+ $13,958
With Zillow Showcase(estimated)
$711,858

