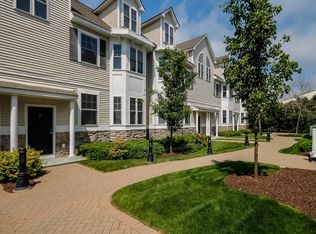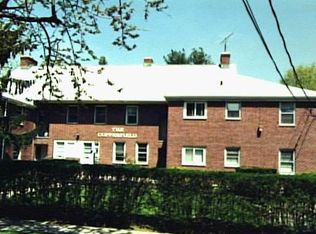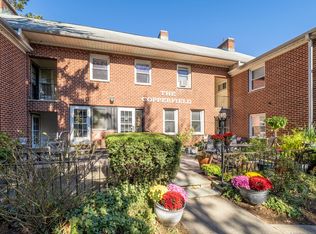This young, Maple Pointe stunning, updated Townhome boast contemporary flair with stainless steel appliances and backsplash, granite countertops, beautiful bow window, recessed plus under cabinet extra lighting, and ceiling-moldings in this Eat in Kitchen! This open floor-plan D.R./L. R. combination walks out to a private balcony for al fresco dinning, hardwood floors throughout the main level which includes lovely hallway powder room! The upper Bedroom level enjoys cathedral ceilings, bright, spacious windows, updated Mstr En Suite BR with whirlpool tub, walk in shower, double vessel vanity, tiled flr & Calif Closets also in 2nd BR and 2nd BTH! A Customized Loft Level Office with built-in desk, electronic outlets plus den sitting area, also offers 3rd BR option ! Attic pull-down and Lower Level offers extra storage, laundry area and 1 car garage walk- out. Two zone heat/air conditioning, Underground utilities,grass sprinkler & alarm systems with lovely brick walkway create charm and care! Talk with Agent regarding July closing date if a later move-in date is needed! Located on the Stamford/Darien Line, Commuter friendly, walk to Glenbrook Train, min. to I95, Merritt Parkway, local beaches, shops,town, health facility, activities , entertainment and many epicurean restaurant delights ! Don't miss this spacious, update move-in ready Condo!!Owner requests 2 hour notice!
This property is off market, which means it's not currently listed for sale or rent on Zillow. This may be different from what's available on other websites or public sources.




