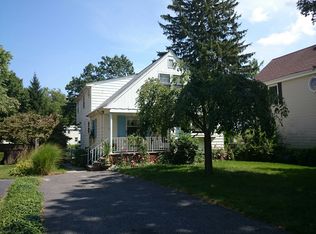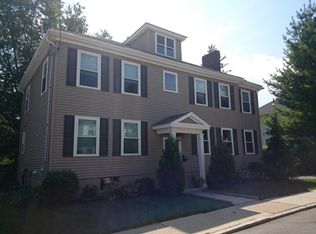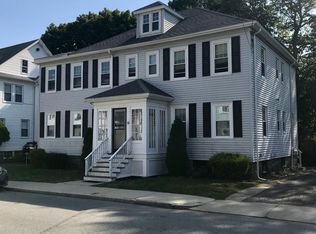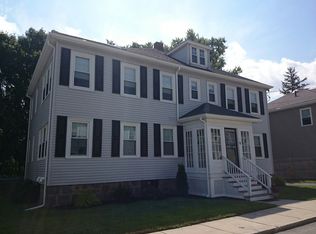*** OPEN HOUSE SUNDAY 5/17 @ 12:30-2:00 ****. REDUCED $50K . **** . MUST HAVE MASK ****. Come see this True turn of the century Mansard Victorian** Very Grand Entrance *** A Visual delight for the discriminating (Lucky) Buyer *** ALL NEW RENOVATION * Hard to find such Tasteful Thoughtful details* Beefy crown Moldings, 9 Ceilings, 2 Cozy gas fireplaces, restored original wood floors, Central Air, Designer lighting, New hot water on demand, First floor Family Room has built in Butlers Pantry w/ stylish Wet Bar * Overlooks Stunning Setting : very deep yard (11040 sf) Well landscaped with sparkling in ground pool * Chefs kitchen with Delicatus granite that is sure to please! Sweet luxurious bathrooms, NB This Special Jewel is one of a kind ONCE ITS GONE - its Gone You deserve The Good life " :) Pleasant walk to BOSTON Train, restaurants, shopping ***Near Arboretum, Emerald Necklace, Fenway Park!
This property is off market, which means it's not currently listed for sale or rent on Zillow. This may be different from what's available on other websites or public sources.



