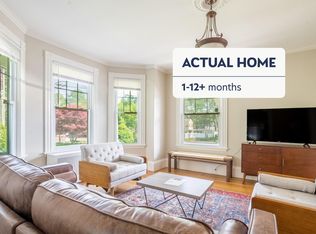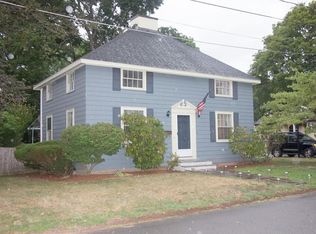Sold for $945,000
$945,000
39 Maple St, Stoneham, MA 02180
4beds
2,500sqft
Single Family Residence
Built in 1897
8,540 Square Feet Lot
$1,007,900 Zestimate®
$378/sqft
$4,079 Estimated rent
Home value
$1,007,900
$958,000 - $1.07M
$4,079/mo
Zestimate® history
Loading...
Owner options
Explore your selling options
What's special
Fall in love with this Queen Anne Victorian. An original solid oak door greets you from the spacious porch leading to a large foyer with gorgeous decorative fireplace. Kitchen features granite countertops, s/s appliances, tin ceiling, and 2 large Marvin windows. Dining room has 2 built-in hutches and a stunning 3-panel stained glass window. Living room features 2 sets of French doors and a second decorative fireplace. Period details, lighting fixtures plus wall sconces and hardwood floors flow throughout this grand home. Step down from the living room to a sunroom with radiant floor heating, an electric fireplace and A/C. Upstairs are three large bedrooms and a full bath. A 4th bedroom with sitting area and walk-in closet is on the 3rd floor. The private landscaped back yard has lush flowering trees, a newly paved 4-car driveway with EV outlet and a quiet access street. Located close to town restaurants, live theatre, Rt. 93 access, Stone Zoo, Middlesex Fells Reservation and shopping.
Zillow last checked: 8 hours ago
Listing updated: July 03, 2023 at 06:43am
Listed by:
Darryln Leikauskas 781-571-1022,
Berkshire Hathaway HomeServices Commonwealth Real Estate 781-942-2199
Bought with:
Janet Aguilar
Leading Edge Real Estate
Source: MLS PIN,MLS#: 73108121
Facts & features
Interior
Bedrooms & bathrooms
- Bedrooms: 4
- Bathrooms: 2
- Full bathrooms: 2
Primary bedroom
- Features: Closet, Flooring - Hardwood, Lighting - Overhead
- Level: Second
- Area: 252
- Dimensions: 18 x 14
Bedroom 2
- Features: Closet, Flooring - Hardwood, Lighting - Overhead, Beadboard
- Level: Second
- Area: 165
- Dimensions: 15 x 11
Bedroom 3
- Features: Closet, Flooring - Hardwood
- Level: Second
- Area: 182
- Dimensions: 13 x 14
Bedroom 4
- Features: Fireplace, Walk-In Closet(s), Flooring - Hardwood, Attic Access, Lighting - Sconce
- Level: Third
- Area: 378
- Dimensions: 21 x 18
Bathroom 1
- Features: Bathroom - 3/4, Bathroom - Tiled With Shower Stall, Closet - Linen, Flooring - Hardwood, Pedestal Sink
- Level: First
- Area: 35
- Dimensions: 5 x 7
Bathroom 2
- Features: Bathroom - Full, Bathroom - With Tub & Shower, Countertops - Stone/Granite/Solid
- Level: Second
- Area: 66
- Dimensions: 11 x 6
Dining room
- Features: Closet/Cabinets - Custom Built, Flooring - Hardwood, Window(s) - Stained Glass, Chair Rail, Lighting - Pendant, Crown Molding
- Level: First
- Area: 168
- Dimensions: 14 x 12
Kitchen
- Features: Flooring - Hardwood, Countertops - Stone/Granite/Solid, Kitchen Island, Exterior Access, Recessed Lighting, Stainless Steel Appliances, Gas Stove, Lighting - Pendant, Beadboard
- Level: First
- Area: 176
- Dimensions: 11 x 16
Living room
- Features: Flooring - Hardwood, French Doors, Lighting - Sconce
- Level: First
- Area: 196
- Dimensions: 14 x 14
Heating
- Steam, Radiant, Natural Gas, Fireplace(s), Fireplace
Cooling
- Window Unit(s)
Appliances
- Included: Gas Water Heater, Water Heater, Range, Dishwasher, Microwave, Refrigerator, Washer, Dryer
- Laundry: In Basement, Electric Dryer Hookup
Features
- Lighting - Pendant, Crown Molding, Pantry, Countertops - Stone/Granite/Solid, Recessed Lighting, Sunken, Beadboard, Lighting - Sconce, Entrance Foyer, Mud Room, Sun Room, Foyer
- Flooring: Hardwood, Flooring - Hardwood
- Doors: French Doors
- Windows: Stained Glass, Storm Window(s)
- Basement: Full,Interior Entry,Concrete,Unfinished
- Number of fireplaces: 4
- Fireplace features: Living Room
Interior area
- Total structure area: 2,500
- Total interior livable area: 2,500 sqft
Property
Parking
- Total spaces: 4
- Parking features: Paved Drive, Off Street, Paved
- Uncovered spaces: 4
Features
- Patio & porch: Porch, Patio
- Exterior features: Porch, Patio, Rain Gutters, Professional Landscaping, Garden
- Frontage length: 55.00
Lot
- Size: 8,540 sqft
- Features: Level
Details
- Foundation area: 900
- Parcel number: 180102,771989
- Zoning: RA
Construction
Type & style
- Home type: SingleFamily
- Architectural style: Queen Anne
- Property subtype: Single Family Residence
Materials
- Foundation: Stone, Brick/Mortar
- Roof: Asphalt/Composition Shingles
Condition
- Remodeled
- Year built: 1897
Utilities & green energy
- Electric: Circuit Breakers, 200+ Amp Service
- Sewer: Public Sewer
- Water: Public
- Utilities for property: for Gas Range, for Electric Dryer
Community & neighborhood
Community
- Community features: Public Transportation, Shopping, Pool, Park, Walk/Jog Trails, Golf, Medical Facility, Laundromat, Bike Path, Conservation Area, Highway Access, House of Worship, Private School, Public School
Location
- Region: Stoneham
- Subdivision: Nobility Hill Historic District
Price history
| Date | Event | Price |
|---|---|---|
| 6/30/2023 | Sold | $945,000+2.7%$378/sqft |
Source: MLS PIN #73108121 Report a problem | ||
| 5/17/2023 | Listed for sale | $920,000+351%$368/sqft |
Source: MLS PIN #73108121 Report a problem | ||
| 8/31/1993 | Sold | $204,000$82/sqft |
Source: Public Record Report a problem | ||
Public tax history
| Year | Property taxes | Tax assessment |
|---|---|---|
| 2025 | $8,409 +5.3% | $822,000 +9% |
| 2024 | $7,987 +3.1% | $754,200 +8.1% |
| 2023 | $7,744 +15.3% | $697,700 +8.2% |
Find assessor info on the county website
Neighborhood: 02180
Nearby schools
GreatSchools rating
- 9/10South Elementary SchoolGrades: PK-4Distance: 0.5 mi
- 7/10Stoneham Middle SchoolGrades: 5-8Distance: 0.6 mi
- 6/10Stoneham High SchoolGrades: 9-12Distance: 1 mi
Schools provided by the listing agent
- Elementary: South
- Middle: Central
- High: Shs
Source: MLS PIN. This data may not be complete. We recommend contacting the local school district to confirm school assignments for this home.
Get a cash offer in 3 minutes
Find out how much your home could sell for in as little as 3 minutes with a no-obligation cash offer.
Estimated market value$1,007,900
Get a cash offer in 3 minutes
Find out how much your home could sell for in as little as 3 minutes with a no-obligation cash offer.
Estimated market value
$1,007,900

