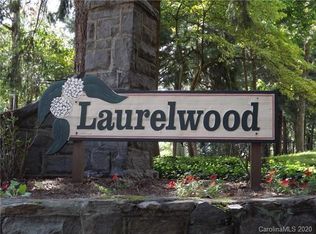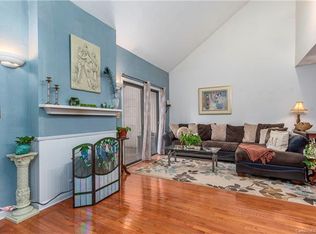Closed
$394,000
39 Maple Ridge Ln, Asheville, NC 28806
2beds
1,463sqft
Townhouse
Built in 1974
0.04 Acres Lot
$379,600 Zestimate®
$269/sqft
$2,033 Estimated rent
Home value
$379,600
$353,000 - $410,000
$2,033/mo
Zestimate® history
Loading...
Owner options
Explore your selling options
What's special
Don't miss this beautifully renovated end-unit townhome in West Asheville. It features an open floor plan and two private bedrooms with ensuite baths. The entry level flows seamlessly from the chef's kitchen to the living room and west-facing deck, perfect for entertaining. The vaulted living area includes a wood-burning fireplace. The upper floor has large open bedrooms with walk-in closets and tiled baths. The primary bedroom has glass sliders leading to a private east-facing deck, while the second bedroom has access to a vaulted loft area, walk-in closet, and full-tub bathroom. Built in the 70s, Laurelwood consists of 48 units on a quiet circular drive. The subdivision is well kept with new metal roofing and fresh exterior paint. Community amenities include a walking trail, pool, and cabana. Located just a ten-minute walk from shops and restaurants, and a five-minute drive to I-26 and I-40.
Zillow last checked: 8 hours ago
Listing updated: May 17, 2024 at 09:28am
Listing Provided by:
Ada Dudenhoeffer 828-450-7027,
Local Roots Realty
Bought with:
Lena D'Giulia
EXP Realty LLC
Source: Canopy MLS as distributed by MLS GRID,MLS#: 4123480
Facts & features
Interior
Bedrooms & bathrooms
- Bedrooms: 2
- Bathrooms: 3
- Full bathrooms: 2
- 1/2 bathrooms: 1
Primary bedroom
- Level: Upper
Bedroom s
- Level: Upper
Bathroom half
- Level: Main
Bathroom full
- Level: Upper
Bathroom full
- Level: Third
Dining room
- Level: Main
Kitchen
- Level: Main
Laundry
- Level: Main
Living room
- Level: Main
Loft
- Level: Third
Heating
- Forced Air, Heat Pump, Natural Gas
Cooling
- Ceiling Fan(s), Central Air, Heat Pump
Appliances
- Included: Dishwasher, Electric Cooktop, Gas Water Heater, Microwave, Refrigerator
- Laundry: In Kitchen
Features
- Kitchen Island, Open Floorplan, Vaulted Ceiling(s)(s), Walk-In Closet(s)
- Flooring: Carpet, Tile, Vinyl
- Doors: Sliding Doors
- Has basement: No
- Fireplace features: Living Room
Interior area
- Total structure area: 1,187
- Total interior livable area: 1,463 sqft
- Finished area above ground: 1,463
- Finished area below ground: 0
Property
Parking
- Total spaces: 2
- Parking features: Attached Carport
- Carport spaces: 2
- Details: Overflow Guest Parking is available at the Cabana
Features
- Levels: Two and a Half
- Stories: 2
- Entry location: Main
- Patio & porch: Deck, Front Porch, Rear Porch, Side Porch
- Pool features: Community
Lot
- Size: 0.04 Acres
- Features: End Unit, Private, Wooded
Details
- Parcel number: 963810190800000
- Zoning: RM8
- Special conditions: Standard
- Other equipment: Other - See Remarks
Construction
Type & style
- Home type: Townhouse
- Architectural style: Contemporary
- Property subtype: Townhouse
Materials
- Wood
- Foundation: Crawl Space
- Roof: Metal
Condition
- New construction: No
- Year built: 1974
Utilities & green energy
- Sewer: Public Sewer
- Water: Public
- Utilities for property: Electricity Connected
Community & neighborhood
Community
- Community features: Cabana, Walking Trails
Location
- Region: Asheville
- Subdivision: Laurelwood
HOA & financial
HOA
- Has HOA: Yes
- HOA fee: $340 monthly
- Association name: Baldwin Property Management
- Association phone: 828-684-3400
Other
Other facts
- Listing terms: Cash,Conventional
- Road surface type: Asphalt, Paved
Price history
| Date | Event | Price |
|---|---|---|
| 5/16/2024 | Sold | $394,000+1.3%$269/sqft |
Source: | ||
| 4/18/2024 | Listed for sale | $389,000+137.2%$266/sqft |
Source: | ||
| 7/2/2020 | Sold | $164,000+2.5%$112/sqft |
Source: Public Record Report a problem | ||
| 8/28/2006 | Sold | $160,000+56.9%$109/sqft |
Source: Public Record Report a problem | ||
| 7/30/2001 | Sold | $102,000$70/sqft |
Source: Public Record Report a problem | ||
Public tax history
| Year | Property taxes | Tax assessment |
|---|---|---|
| 2025 | $2,395 +6.3% | $218,000 |
| 2024 | $2,252 +2.6% | $218,000 |
| 2023 | $2,196 +1% | $218,000 |
Find assessor info on the county website
Neighborhood: 28806
Nearby schools
GreatSchools rating
- 8/10Vance ElementaryGrades: PK-5Distance: 0.7 mi
- 7/10Asheville MiddleGrades: 6-8Distance: 2.4 mi
- 7/10School Of Inquiry And Life ScienceGrades: 9-12Distance: 2.5 mi
Schools provided by the listing agent
- Elementary: Asheville City
- Middle: Asheville
- High: Asheville
Source: Canopy MLS as distributed by MLS GRID. This data may not be complete. We recommend contacting the local school district to confirm school assignments for this home.
Get a cash offer in 3 minutes
Find out how much your home could sell for in as little as 3 minutes with a no-obligation cash offer.
Estimated market value
$379,600
Get a cash offer in 3 minutes
Find out how much your home could sell for in as little as 3 minutes with a no-obligation cash offer.
Estimated market value
$379,600

