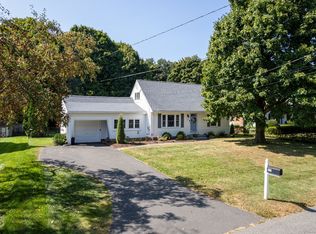Lovingly maintained two story home ideally located in a sweet central Somers neighborhood. Hardwood floors throughout. Large bedrooms with space for a cozy sitting area or study. Front to back living room centers on a warm fireplace equipped with a pellet stove that keeps heating bills to a minimum. Kitchen features stainless appliances, gas stove (propane) eat in space and is readily accessible to the dining room. Hardwood floors and subtle gray wall colors add to the desirable decor. There are two bathrooms. A heated basement room has served nicely as a guest bedroom as well as a play area. Large level back yard offers space for garden and recreation. Kitchen opens directly to solidly built carport.
This property is off market, which means it's not currently listed for sale or rent on Zillow. This may be different from what's available on other websites or public sources.

