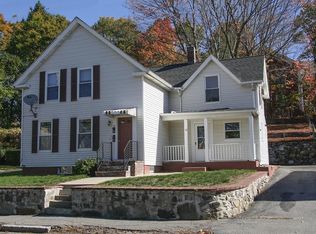NOTE: THIS IS A IMMACULATELY MAINTAINED COLONIAL WITHIN WALKING DISTANCE TO SHOPPING, RESTAURANTS, CHURCH, WALKING TRAIL,ETC. FEATURES INCLUDE THE FOLLOWING, ALL GOOD SIZE ROOMS, LARGE EAT-IN KITCHEN, DINING ROOM WITH PARQUET FLOORING, GLISTENING HARDWOOD FLOORING IN LIVING ROOM AND ALL BEDROOMS. FIRST FLOOR FULL BATH WITH TILE FLOORS. AS WE SPEAK THIS HOME IS READY FOR YOU TO MOVE IN. REAR YARD IS INCLINED TO FLOWER BEDS, GRAPE ARBORS, THERE IS ALSO AN AREA IDEAL FOR SMALL CHILDREN ETC. THIS IS A GOOD HOME AT A VERY COMPETIVE PRICE IN TODAYS MARKET.
This property is off market, which means it's not currently listed for sale or rent on Zillow. This may be different from what's available on other websites or public sources.
