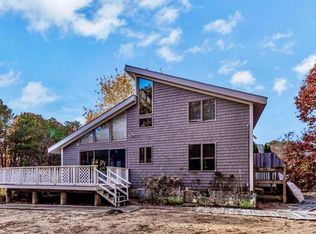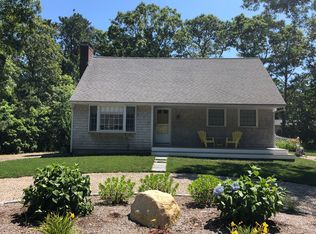Sold for $728,000 on 10/25/24
$728,000
39 Manitoba Rd, Mashpee, MA 02649
4beds
1,428sqft
Single Family Residence
Built in 1998
0.29 Acres Lot
$758,900 Zestimate®
$510/sqft
$3,403 Estimated rent
Home value
$758,900
$683,000 - $842,000
$3,403/mo
Zestimate® history
Loading...
Owner options
Explore your selling options
What's special
This gem of a location is made for easy beach living. The Home is within walking distance to 6 beaches, the closest is the Association Beach which is less than a 3 minute walk. The Association Beach is a perfect location to launch your kayak, canoe or board your boat from the deep water dock with direct access to a bay and the open ocean. The home is also within walking distance to 5 other beaches, a playground, hiking / biking trails, boat launch and picnic area. A rare find for this move in ready home by the Beach, located in the quiet, family neighborhood of South Cape Beach Estates. This Cape style home features 4 bedrooms, 2 full baths. One bedroom on the main floor with 3 other bedrooms upstairs. The spacious open floor plan enables an easy flow between the kitchen, dining and living room, which is great for entertaining. The slider leads to an outdoor deck and outdoor shower. This must-see home will provide a relaxing retreat!
Zillow last checked: 8 hours ago
Listing updated: November 07, 2024 at 08:07am
Listed by:
Elaine Cahill 508-596-7235,
Lamacchia Realty, Inc. 508-290-0303,
Elaine Cahill 508-596-7235
Bought with:
Linda Sarkisian
Collins & Demac Real Estate
Source: MLS PIN,MLS#: 73279684
Facts & features
Interior
Bedrooms & bathrooms
- Bedrooms: 4
- Bathrooms: 2
- Full bathrooms: 2
Primary bedroom
- Features: Flooring - Wall to Wall Carpet, Window(s) - Picture, Closet - Double
- Level: Second
Bedroom 2
- Features: Closet, Flooring - Wall to Wall Carpet, Window(s) - Picture
- Level: Second
Bedroom 3
- Features: Closet, Flooring - Wall to Wall Carpet
- Level: Second
Bedroom 4
- Features: Closet, Flooring - Wall to Wall Carpet, High Speed Internet Hookup
- Level: First
Bathroom 1
- Features: Bathroom - Full, Bathroom - With Shower Stall, Ceiling Fan(s), Countertops - Upgraded
- Level: First
Bathroom 2
- Features: Bathroom - Full, Bathroom - With Tub & Shower, Flooring - Vinyl, Countertops - Upgraded, Jacuzzi / Whirlpool Soaking Tub
- Level: Second
Dining room
- Features: Flooring - Wall to Wall Carpet, Window(s) - Bay/Bow/Box, Slider, Lighting - Overhead
- Level: Main,First
Kitchen
- Features: Flooring - Vinyl, Pantry, Lighting - Overhead
- Level: Main,First
Living room
- Features: Closet, Flooring - Wall to Wall Carpet, High Speed Internet Hookup, Open Floorplan
- Level: Main,First
Heating
- Central, Baseboard, Natural Gas
Cooling
- Window Unit(s)
Appliances
- Laundry: Main Level, Electric Dryer Hookup, Washer Hookup, First Floor
Features
- Internet Available - Broadband
- Flooring: Vinyl, Carpet
- Doors: Insulated Doors
- Windows: Insulated Windows, Screens
- Basement: Full,Bulkhead,Concrete,Unfinished
- Number of fireplaces: 1
- Fireplace features: Living Room
Interior area
- Total structure area: 1,428
- Total interior livable area: 1,428 sqft
Property
Parking
- Total spaces: 6
- Parking features: Off Street, Stone/Gravel
- Uncovered spaces: 6
Accessibility
- Accessibility features: No
Features
- Patio & porch: Deck - Wood
- Exterior features: Deck - Wood, Rain Gutters, Screens, Outdoor Shower
- Waterfront features: Bay, Ocean, River, Direct Access, Walk to, 0 to 1/10 Mile To Beach, Beach Ownership(Association, Deeded Rights)
Lot
- Size: 0.29 Acres
- Features: Cul-De-Sac, Level
Details
- Parcel number: 2347124
- Zoning: RES
Construction
Type & style
- Home type: SingleFamily
- Architectural style: Cape
- Property subtype: Single Family Residence
Materials
- Frame
- Foundation: Concrete Perimeter
- Roof: Shingle
Condition
- Year built: 1998
Utilities & green energy
- Electric: 220 Volts
- Sewer: Private Sewer
- Water: Public
- Utilities for property: for Gas Range, for Gas Oven, Washer Hookup, Icemaker Connection
Community & neighborhood
Community
- Community features: Public Transportation, Shopping, Tennis Court(s), Park, Walk/Jog Trails, Golf, Bike Path, Conservation Area, House of Worship, Marina, Public School
Location
- Region: Mashpee
- Subdivision: South Cape Beach Estates
HOA & financial
HOA
- Has HOA: Yes
- HOA fee: $400 annually
Other
Other facts
- Road surface type: Paved
Price history
| Date | Event | Price |
|---|---|---|
| 10/25/2024 | Sold | $728,000-5.5%$510/sqft |
Source: MLS PIN #73279684 | ||
| 9/9/2024 | Contingent | $770,000$539/sqft |
Source: MLS PIN #73279684 | ||
| 8/20/2024 | Listed for sale | $770,000+1650%$539/sqft |
Source: MLS PIN #73279684 | ||
| 6/19/1997 | Sold | $44,000$31/sqft |
Source: Public Record | ||
Public tax history
| Year | Property taxes | Tax assessment |
|---|---|---|
| 2025 | $4,466 +10.1% | $674,600 +6.9% |
| 2024 | $4,057 +8.4% | $630,900 +18.2% |
| 2023 | $3,742 +5.2% | $533,800 +22.7% |
Find assessor info on the county website
Neighborhood: 02649
Nearby schools
GreatSchools rating
- NAKenneth Coombs SchoolGrades: PK-2Distance: 4.1 mi
- 5/10Mashpee High SchoolGrades: 7-12Distance: 3.7 mi
Schools provided by the listing agent
- Middle: Mashpee Middle
- High: Mashpee High
Source: MLS PIN. This data may not be complete. We recommend contacting the local school district to confirm school assignments for this home.

Get pre-qualified for a loan
At Zillow Home Loans, we can pre-qualify you in as little as 5 minutes with no impact to your credit score.An equal housing lender. NMLS #10287.
Sell for more on Zillow
Get a free Zillow Showcase℠ listing and you could sell for .
$758,900
2% more+ $15,178
With Zillow Showcase(estimated)
$774,078
