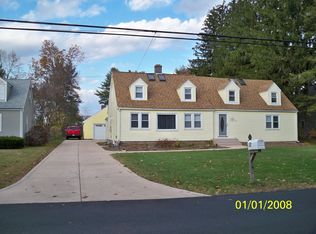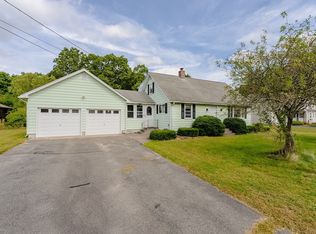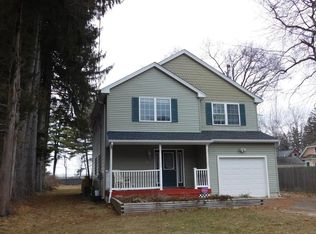Bring your vision of home to this fully renovated Cape, set in a desirable neighborhood near Nine Mile Pond. Hardwood floors and neutral paint await your personal touch to transform this canvas into the house of your dreams. Entertain with ease, as the updated kitchen with coordinating appliances, tiled floor and dining area open to both the formal dining room and living room by way of gorgeous French doors. Upstairs awaits two sizable bedrooms, while the downstairs master features double closets and vaulted ceiling and offers access to a private deck overlooking your serene backyard. Find ample storage in the home's many closets and in the loft space in the oversized two-car garage, which can also double as a "man cave", The spacious house offers new electrical, replacement windows and newer furnace that will save you money now! Don't miss a tour during the open house on Sun, Feb. 11, 1:00-2:30PM. Search the address on YouTube for a video tour.
This property is off market, which means it's not currently listed for sale or rent on Zillow. This may be different from what's available on other websites or public sources.


