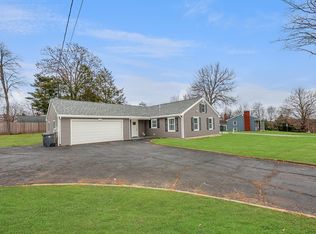Check out this beautifully maintained 4 bedroom, 2 bath home in a great location with manicured grounds, a 2+ car detached garage and a nice wide open driveway for 10+ cars. This split level home is currently set up as a doctor's office downstairs w/ multiple offices, reception area, lots of storage and 3/4 bath, while upstairs is a bright 2 bedroom, 1 full bath open concept apartment with a steady tenant paying a great rent! This property can literally be used in so many ways whether you want to combine both floors into a single family home or potentially use the downstairs for certain businesses or professional offices, while renting out the upstairs - this property has tremendous investment potential!! Seller even had the garages rented out at one time for even another revenue stream. Roof is less than 10 years old, furnace is about 5 years old, city water and sewer...you have nothing to worry about! Set back from the road and has a nice private yard in the back along with a deck and giant 3 season porch on 2nd floor. Seller can accommodate a quick close!!
This property is off market, which means it's not currently listed for sale or rent on Zillow. This may be different from what's available on other websites or public sources.
