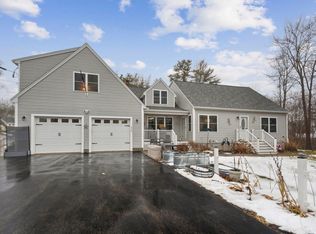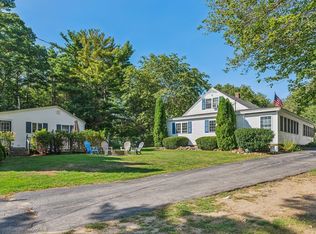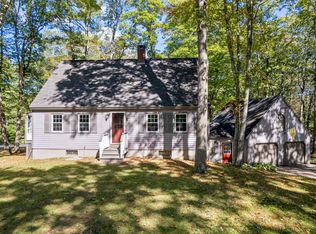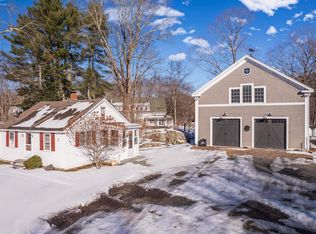Located in the heart of York Beach, Maine, 39 Main Street presents a wonderful opportunity to own a spacious, 4 bedroom home full of character and potential. There is a bonus walk up attic if you'd like to expand even further. This classic turn of the century home features original architectural details including woodwork, hardwood floors, door knobs, push-button lighting and a pocket door. There are numerous upgrades throughout. 39 Main Street has both the charm of a coastal New England town and the convenience of just a short stroll to Short Sands Beach, Ellis Park, all the shops, restaurants and attractions of downtown York Beach. This home provides the perfect foundation for those looking to invest in a property with incredible potential in one of Maine's most sought after communities.
The kitchen, dining and living areas provides ample space for gatherings, while the large front yard provides a blank canvas for outdoor living - perfect for gardening, relaxation, or play. Whether you're enjoying a cup of coffee on the front porch or hosting a BBQ, this property offers the opportunity for a relaxed, welcoming lifestyle.
Need more than one house to host friends and family? Current zoning allows for an additional home and garage to be built on the same lot. There is the possibility of further land division with planning board approval. Additional land with existing detached garage is available at additional cost. Bring your vision and make this classic Maine home your own. Schedule your showing today and explore the possibilities! OPEN HOUSE SAT 10/25 10AM TO 12 PM.
Active under contract
$825,000
39 Main Street, York, ME 03909
4beds
1,877sqft
Est.:
Single Family Residence
Built in 1900
8,712 Square Feet Lot
$-- Zestimate®
$440/sqft
$-- HOA
What's special
Full of characterLarge front yardPush-button lightingHardwood floorsPocket doorDoor knobsAmple space for gatherings
- 57 days |
- 60 |
- 2 |
Likely to sell faster than
Zillow last checked: 8 hours ago
Listing updated: November 08, 2025 at 07:00pm
Listed by:
Coldwell Banker Yorke Realty
Source: Maine Listings,MLS#: 1641760
Facts & features
Interior
Bedrooms & bathrooms
- Bedrooms: 4
- Bathrooms: 2
- Full bathrooms: 2
Bedroom 1
- Level: Second
Bedroom 2
- Level: Second
Bedroom 3
- Level: Second
Bedroom 4
- Level: Second
Den
- Level: First
Dining room
- Level: First
Kitchen
- Level: First
Living room
- Level: First
Heating
- Hot Water, Zoned, Radiator
Cooling
- None
Appliances
- Included: Dryer, Electric Range, Refrigerator, Washer
Features
- Attic, Bathtub, Shower
- Flooring: Carpet, Tile, Vinyl, Wood
- Basement: Interior Entry,Full,Unfinished
- Number of fireplaces: 1
- Furnished: Yes
Interior area
- Total structure area: 1,877
- Total interior livable area: 1,877 sqft
- Finished area above ground: 1,877
- Finished area below ground: 0
Property
Parking
- Parking features: No Driveway, 1 - 4 Spaces, On Site
Features
- Has view: Yes
- View description: Scenic
Lot
- Size: 8,712 Square Feet
- Features: City Lot, Near Golf Course, Near Public Beach, Near Shopping, Neighborhood, Corner Lot, Level, Open Lot, Sidewalks, Landscaped
Details
- Parcel number: YORKM0023B0083
- Zoning: CD4
Construction
Type & style
- Home type: SingleFamily
- Architectural style: Colonial,Victorian
- Property subtype: Single Family Residence
Materials
- Wood Frame, Vinyl Siding
- Foundation: Granite
- Roof: Composition,Pitched,Shingle
Condition
- Year built: 1900
Utilities & green energy
- Electric: Circuit Breakers
- Sewer: Public Sewer
- Water: Public
Community & HOA
Location
- Region: York
Financial & listing details
- Price per square foot: $440/sqft
- Tax assessed value: $665,800
- Annual tax amount: $5,593
- Date on market: 10/24/2025
- Road surface type: Paved
Estimated market value
Not available
Estimated sales range
Not available
Not available
Price history
Price history
| Date | Event | Price |
|---|---|---|
| 11/9/2025 | Contingent | $825,000$440/sqft |
Source: | ||
| 10/24/2025 | Listed for sale | $825,000-8.2%$440/sqft |
Source: | ||
| 7/29/2025 | Listing removed | $899,000$479/sqft |
Source: | ||
| 7/11/2025 | Price change | $899,000-5.4%$479/sqft |
Source: | ||
| 4/23/2025 | Price change | $950,000-13.6%$506/sqft |
Source: | ||
Public tax history
Public tax history
| Year | Property taxes | Tax assessment |
|---|---|---|
| 2024 | $5,593 +2.9% | $665,800 +3.5% |
| 2023 | $5,433 +5.4% | $643,000 +6.6% |
| 2022 | $5,157 +0.8% | $603,200 +17.3% |
Find assessor info on the county website
BuyAbility℠ payment
Est. payment
$4,079/mo
Principal & interest
$3199
Property taxes
$591
Home insurance
$289
Climate risks
Neighborhood: Cape Neddick
Nearby schools
GreatSchools rating
- 10/10Coastal Ridge Elementary SchoolGrades: 2-4Distance: 2.4 mi
- 9/10York Middle SchoolGrades: 5-8Distance: 3.5 mi
- 8/10York High SchoolGrades: 9-12Distance: 1.9 mi
- Loading




