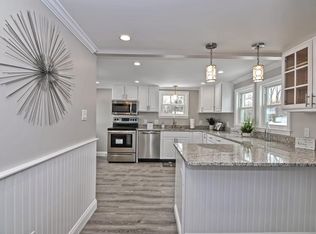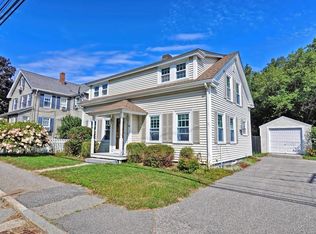***OFFER DEADLINE OF SATURDAY (6/15/19) AT 5PM **** Don't miss out on this charming 2 Bed/1 Bath home in the heart of beautiful Upton, MA. Great for commuters being so close to Rte 495 and the Mass Pike. Very nice oversized one-car garage with an attached workshop. Plenty of amenities close by. One owner for over 40 years. Hardwood flooring throughout and plenty of windows for lots of natural light. This home has tons of potential that you are going to LOVE and want to make your own!
This property is off market, which means it's not currently listed for sale or rent on Zillow. This may be different from what's available on other websites or public sources.

