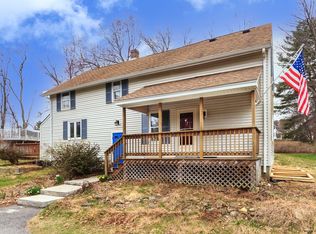4 bedroom ranch with two full baths and two car garage. Spacious master bedroom with full bath and large walk-in closet. Fireplaced living room with Hardwood Floors. Eat-in-Kitchen with dining area and French doors lead to large designer concrete patio with spa/hot tub overlooking private back yard. Mud/laundry room on first floor & washer and dryer included. Lower level has finished unheated 10 X 20 room. Each garage stall features its own side entry door and deep bays for storage space. 8 X 10 Shed for additional storage. Other amenities include solar panels, natural gas continuous supply whole house generator, central A/C, tilt-in newer windows. Newer windows and entry doors including new basement windows. New well pump and pressure tank. Water softener. Natural gas high efficiency heat pump HVAC. New garage doors. Updated drainage system. Close to routes 495 & 111 plus convenient to restaurants and shopping.
This property is off market, which means it's not currently listed for sale or rent on Zillow. This may be different from what's available on other websites or public sources.
