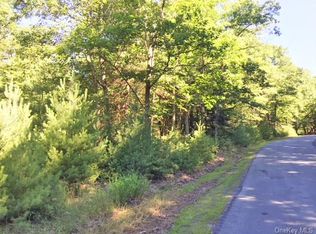Originally built in British Columbia, this custom log home has it all! Featuring a metal roof, covered front porch, extensive decking and a stream front property. This home also features an open floor plan, two bedrooms and two full baths. Both bathrooms have fantastic custom features including cooper sinks. The master suite on the second floor includes a sitting area. large bedroom with balcony and private master bath. There are cathedral ceilings and lots of windows! No expense was spared building this one of kind home! All closets are cedar lined and there is a great mudroom at the entry! Radiant heat throughout and a custom fireplace with woodstove insert keep this home very warm and cozy! Let the Sullivan Catskills welcome you home!
This property is off market, which means it's not currently listed for sale or rent on Zillow. This may be different from what's available on other websites or public sources.
