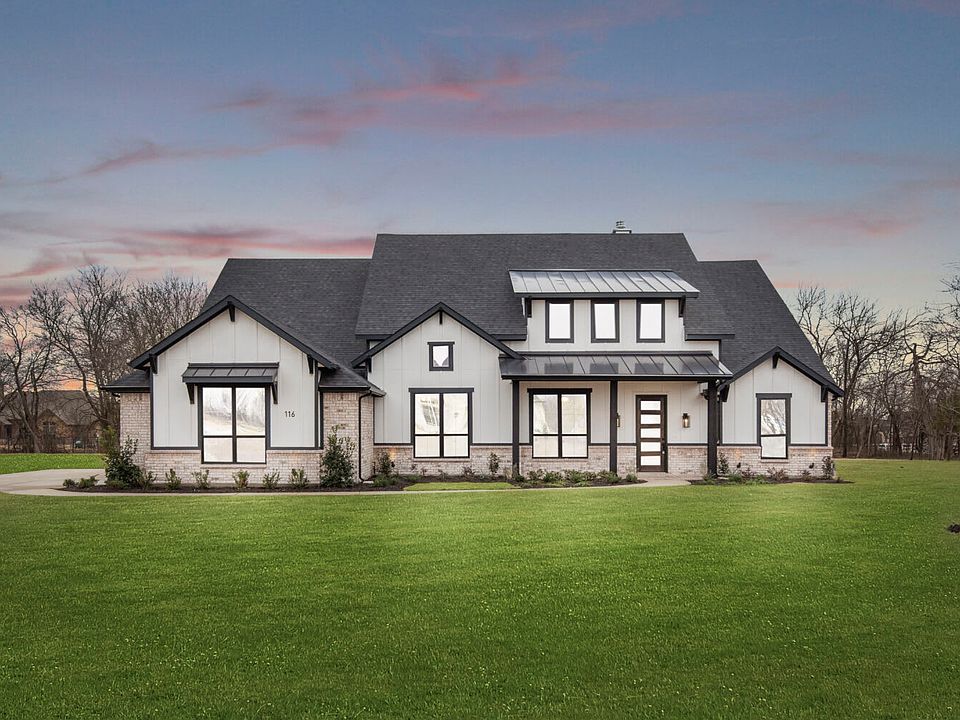MLS# 20917129 - Built by Landsea Homes - Ready Now! ~ Whether you want to entertain guests, come together as a family, or simply find a quiet space to retreat, this open-concept floor plan has a space for everyone. Step inside from the covered front porch and the expansive foyer with boxed ceilings welcomes you to the study and the formal dining room. Connected by a butler’s pantry, the open-concept kitchen is set in the heart of the home. With ample storage and counter space, stainless steel appliances, a large walk-in pantry, a central island, and a wrap-around breakfast bar, preparing meals and keeping guests connected is a breeze. The kitchen opens to a breakfast nook with a built-in window seat, a perfect space for enjoying early morning coffee or for additional seating. Step into the airy family room basked in sunlight and boasting a stunning fireplace. This inviting space is perfect for hosting gatherings with loved ones. Plus, enjoy easy access to the rear-covered patio directly from the family room. The spacious primary suite is set back from the living spaces, providing parents optimal privacy and relaxation at the end of each day. The adjoined bathroom is complete with a dual sink vanity, a separate walk-in shower with a seat, a large corner garden tub, and a huge walk-in closet. Two additional bedrooms are set away from the living spaces making them perfect for kids or guests. Both bedrooms have easy access to a full bathroom and a full-sized utility room, making it easy to keep your home tidy!
New construction
Special offer
$454,999
39 Magpie St, Joshua, TX 76058
3beds
2,533sqft
Single Family Residence
Built in 2025
7,784 sqft lot
$455,000 Zestimate®
$180/sqft
$22/mo HOA
What's special
Stunning fireplaceFormal dining roomStainless steel appliancesOptimal privacy and relaxationAiry family roomCentral islandWrap-around breakfast bar
- 50 days
- on Zillow |
- 52 |
- 1 |
Zillow last checked: 7 hours ago
Listing updated: June 16, 2025 at 08:49am
Listed by:
Ben Caballero 888-872-6006,
HomesUSA.com 888-872-6006
Source: NTREIS,MLS#: 20917129
Travel times
Schedule tour
Select your preferred tour type — either in-person or real-time video tour — then discuss available options with the builder representative you're connected with.
Select a date
Open houses
Facts & features
Interior
Bedrooms & bathrooms
- Bedrooms: 3
- Bathrooms: 2
- Full bathrooms: 2
Primary bedroom
- Features: Dual Sinks, Walk-In Closet(s)
- Level: First
- Dimensions: 18 x 15
Bedroom
- Level: First
- Dimensions: 11 x 11
Bedroom
- Level: First
- Dimensions: 11 x 12
Dining room
- Level: First
- Dimensions: 13 x 11
Living room
- Level: First
- Dimensions: 15 x 19
Office
- Level: First
- Dimensions: 11 x 10
Heating
- Central, Electric, Heat Pump, Zoned
Cooling
- Central Air, Ceiling Fan(s), Electric, Zoned
Appliances
- Included: Dishwasher, Electric Cooktop, Electric Oven, Electric Water Heater, Disposal, Microwave
- Laundry: Washer Hookup, Electric Dryer Hookup, Laundry in Utility Room
Features
- Decorative/Designer Lighting Fixtures, Granite Counters, High Speed Internet, Kitchen Island, Open Floorplan, Pantry, Vaulted Ceiling(s), Wired for Data, Walk-In Closet(s)
- Flooring: Carpet, Ceramic Tile, Wood
- Has basement: No
- Has fireplace: No
Interior area
- Total interior livable area: 2,533 sqft
Video & virtual tour
Property
Parking
- Total spaces: 2
- Parking features: Garage Faces Front, Garage, Garage Door Opener
- Attached garage spaces: 2
Features
- Levels: One
- Stories: 1
- Patio & porch: Covered
- Pool features: None
- Fencing: Back Yard,Metal,Wood
Lot
- Size: 7,784 sqft
- Features: Landscaped, Subdivision, Sprinkler System
Details
- Parcel number: 126229320520
- Special conditions: Builder Owned
Construction
Type & style
- Home type: SingleFamily
- Architectural style: Traditional,Detached
- Property subtype: Single Family Residence
Materials
- Brick, Fiber Cement
- Foundation: Slab
- Roof: Composition
Condition
- New construction: Yes
- Year built: 2025
Details
- Builder name: Landsea Homes
Utilities & green energy
- Sewer: Public Sewer
- Water: Rural
- Utilities for property: Electricity Available, Sewer Available
Green energy
- Energy efficient items: Construction, HVAC, Insulation, Lighting, Rain/Freeze Sensors, Thermostat, Water Heater, Windows
- Indoor air quality: Ventilation
- Water conservation: Low-Flow Fixtures
Community & HOA
Community
- Features: Curbs, Sidewalks, Trails/Paths
- Security: Security System Owned, Security System, Carbon Monoxide Detector(s), Smoke Detector(s)
- Subdivision: Mockingbird Hills
HOA
- Has HOA: Yes
- Services included: Association Management, Maintenance Grounds
- HOA fee: $264 annually
- HOA name: Texas Star Community Management
- HOA phone: 469-899-1000
Location
- Region: Joshua
Financial & listing details
- Price per square foot: $180/sqft
- Date on market: 4/27/2025
- Electric utility on property: Yes
About the community
Welcome to Mockingbird Hills, offering new homes with small-town charm coupled with elegance in Joshua, TX. Enjoy stunning, energy-efficient homes near Chisholm Trail Parkway and FM 917. Located in Joshua ISD, our schools foster productive citizens and lifelong learners. Experience the tight-knit community vibe with annual events like the Independence Day Celebration and Christmas Parade. Or take advantage of our proximity to DFW Metroplex's vibrant offerings - it's all here. Landsea Homes provides thoughtfully designed living spaces with gourmet kitchens and designer details. Choose from move-in ready or build-to-suit options to fit your unique needs and lifestyle.
A Lot for You New Home Sales Event
From quick move-ins to to-be-built homes, find the one that fits your life and your timeline—and enjoy savings made just for you.Source: Landsea Holdings Corp.

