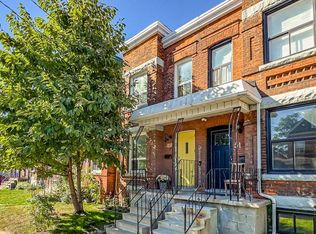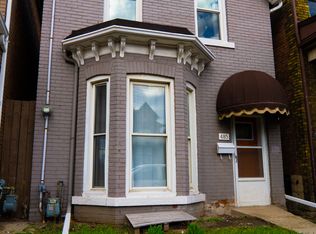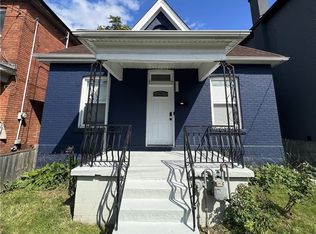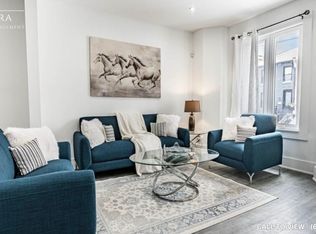BEAUTIFUL 3-BEDROOM STACKED TOWNHOUSE WITH MODERN FINISHES This stacked townhouse offers a perfect blend of space, style, and functionality. With upgraded features, private outdoor access, and a bright open layout, it's ideal for families, professionals, or anyone seeking modern comfort in a well-connected setting. KEY PROPERTY DETAILS: - Type: Stacked Townhouse - Bedrooms: 3 - Bathrooms: 2 - Size: 1100 SQF - Parking: 1 spot included - Availability: Immediately UNIT AMENITIES: - Condition: Newly renovated with fresh finishes and thoughtful upgrades, move-in ready. - Upgraded Kitchen: Renovated with stainless steel appliances, Formica countertops and an upgraded backsplash, ideal for everyday cooking and entertaining. - Dishwasher: Simplifies cleanup and supports a streamlined kitchen experience. - Ice Maker: Perfect for entertaining or daily refreshment. - Microwave: Integrated appliance for quick meals and efficient use of space. - Laundry: Ensuite washer and dryer offer private, in-unit laundry access. - Personal Thermostat: Control your climate independently for year-round comfort. - Bathrooms: Both bathrooms feature upgraded fixtures and finishes, clean, modern, and functional. - Closets: Regular-sized closets in all bedrooms provide organized storage for clothing and essentials. - Flooring: Vinyl flooring throughout offers durability, easy maintenance, and a contemporary look. - Ceiling Height: 8.5-foot ceilings enhance openness and contribute to a spacious feel. - Furnishing: Delivered unfurnished, ready for your personal design and decor. - Layout: Open-concept configuration connects kitchen, dining, and living areas for a smooth and modern flow. - Natural Light: Large windows throughout the unit ensure bright, welcoming interiors. BUILDING AMENITIES: - View: Overlooks courtyard and backyard, offering greenery and a peaceful atmosphere. - Backyard Access: Private backyard included, ideal for outdoor relaxation or entertaining. NEIGHBORHOOD: Madison Avenue is located in Hamilton's historic Gibson neighborhood, known for its charming brick homes, tree-lined streets, and vibrant community spirit. The area offers easy access to public transit, Tim Hortons Field, and a variety of local shops, cafes, and schools. With a mix of character properties and modern updates, Gibson blends urban convenience with residential charm, ideal for families, professionals, and investors alike. Ready to view? Call or text us to book your private showing today! Tenants will be responsible for Hydro, Water and Gas. This beautiful stacked townhouse comes with 1 parking space.
This property is off market, which means it's not currently listed for sale or rent on Zillow. This may be different from what's available on other websites or public sources.



