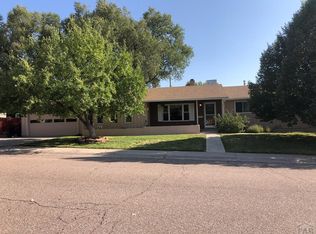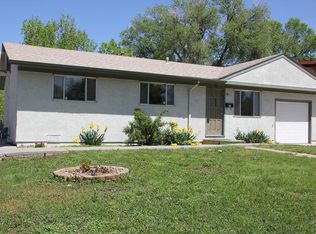Sold
$350,000
39 Macarthur Rd, Pueblo, CO 81001
5beds
2,688sqft
Single Family Residence
Built in 1966
9,539.64 Square Feet Lot
$340,300 Zestimate®
$130/sqft
$2,381 Estimated rent
Home value
$340,300
$310,000 - $374,000
$2,381/mo
Zestimate® history
Loading...
Owner options
Explore your selling options
What's special
This large ranch-style home offers a functional layout with both main and lower-level living spaces with their own kitchen and laundry. On the main level, you'll find beautiful hardwood flooring throughout. The large, open-concept living and dining areas are perfect for entertaining, with sliding doors that open to a covered deck overlooking the backyard. There are two bedrooms, along with a primary bedroom that includes a private 3/4 bath. The bathroom is conveniently equipped with a stackable washer/dryer in the closet. The walkout basement features its own separate entrance, making it an ideal space for guests, extended family, or potential rental income. The basement is complete with a full kitchen, laundry room, living room, bathroom, and two bedrooms—one of which is non-conforming (no closet). Outside, the beautiful backyard features an established lawn, mature trees, a privacy fence, and a dedicated dog run, creating a peaceful and private outdoor retreat. Boiler system was serviced in 2025. Single garage is extra long. Solar panels will be paid off at closing.
Zillow last checked: 8 hours ago
Listing updated: July 14, 2025 at 02:22pm
Listed by:
Joey Vickers 719-320-6714,
AVA Estates, Inc
Bought with:
Joey Vickers, FA100102133
AVA Estates, Inc
Source: PAR,MLS#: 230782
Facts & features
Interior
Bedrooms & bathrooms
- Bedrooms: 5
- Bathrooms: 3
- Full bathrooms: 3
- 3/4 bathrooms: 1
- Main level bedrooms: 3
Primary bedroom
- Level: Main
- Area: 152.9
- Dimensions: 11 x 13.9
Bedroom 2
- Level: Main
- Area: 107.8
- Dimensions: 9.8 x 11
Bedroom 3
- Level: Main
- Area: 107.8
- Dimensions: 9.8 x 11
Bedroom 4
- Level: Basement
- Area: 162.5
- Dimensions: 12.5 x 13
Bedroom 5
- Level: Basement
- Area: 286
- Dimensions: 13 x 22
Dining room
- Level: Main
- Area: 147.15
- Dimensions: 10.9 x 13.5
Family room
- Level: Basement
- Area: 260
- Dimensions: 13 x 20
Kitchen
- Level: Main
- Area: 152.1
- Dimensions: 11.7 x 13
Living room
- Level: Main
- Area: 243
- Dimensions: 13.5 x 18
Features
- New Paint, Ceiling Fan(s)
- Flooring: New Floor Coverings, Hardwood
- Windows: Window Coverings
- Basement: Finished
- Has fireplace: No
Interior area
- Total structure area: 2,688
- Total interior livable area: 2,688 sqft
Property
Parking
- Total spaces: 1
- Parking features: 1 Car Garage Attached
- Attached garage spaces: 1
Features
- Patio & porch: Deck-Covered-Rear, Stoop-Front, Stoop-Rear
- Exterior features: Kennel, Outdoor Lighting-Front
- Fencing: Wood Fence-Rear
Lot
- Size: 9,539 sqft
- Dimensions: 135 x 70
- Features: Corner Lot, Irregular Lot, Sprinkler System-Front, Sprinkler System-Rear, Lawn-Front, Lawn-Rear, Rock-Front, Trees-Front, Trees-Rear, Automatic Sprinkler
Details
- Parcel number: 420207019
- Zoning: R-2
- Special conditions: Standard
Construction
Type & style
- Home type: SingleFamily
- Architectural style: Ranch
- Property subtype: Single Family Residence
Condition
- Year built: 1966
Utilities & green energy
Green energy
- Energy generation: Solar Owned
Community & neighborhood
Security
- Security features: Smoke Detector/CO
Location
- Region: Pueblo
- Subdivision: Belmont
Price history
| Date | Event | Price |
|---|---|---|
| 7/14/2025 | Listed for sale | $357,000+2%$133/sqft |
Source: | ||
| 7/11/2025 | Sold | $350,000-2%$130/sqft |
Source: | ||
| 6/10/2025 | Contingent | $357,000$133/sqft |
Source: | ||
| 6/3/2025 | Price change | $357,000-3%$133/sqft |
Source: | ||
| 5/23/2025 | Price change | $367,900-0.5%$137/sqft |
Source: | ||
Public tax history
| Year | Property taxes | Tax assessment |
|---|---|---|
| 2024 | $1,596 +2.4% | $20,210 -0.9% |
| 2023 | $1,559 -3.1% | $20,400 +27.4% |
| 2022 | $1,609 +11.5% | $16,010 -2.8% |
Find assessor info on the county website
Neighborhood: Belmont
Nearby schools
GreatSchools rating
- 3/10Belmont Elementary SchoolGrades: PK-5Distance: 0.3 mi
- 3/10W H Heaton Middle SchoolGrades: 6-8Distance: 0.3 mi
- 3/10East High SchoolGrades: 9-12Distance: 0.7 mi
Schools provided by the listing agent
- District: 60
Source: PAR. This data may not be complete. We recommend contacting the local school district to confirm school assignments for this home.

Get pre-qualified for a loan
At Zillow Home Loans, we can pre-qualify you in as little as 5 minutes with no impact to your credit score.An equal housing lender. NMLS #10287.
Sell for more on Zillow
Get a free Zillow Showcase℠ listing and you could sell for .
$340,300
2% more+ $6,806
With Zillow Showcase(estimated)
$347,106
