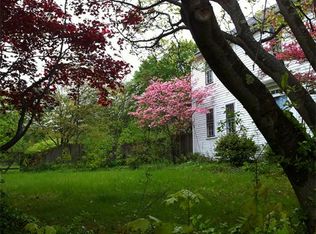Relocation- family will miss their dream home! 5 bed, 4 1/2 bath 3 lvl home built by Casa Builders (2015). Too many wonderful features to list! Stunning mahogany porch. 9' ceilings/architectural details/hardwood floors,wainscoting,built-ins and divided light windows throughout. Chef's kitchen perfect for entertaining w/Thermador and Electrolux appliances, oversized island, walk-in & butler's pantries. Open plan flows into casual dining w/french doors and family room w/beamed ceiling & fireplace. Mudroom, office with two built-in desks, living room and dining room with tray ceiling. 2nd floor-Master w/ sitting area, 2 walk-in custom closets & spa bath, 3 addtl beds, 2 baths (one a Jack&Jill), laundry room. Bonus 3rd floor suite - bedroom,bath and recreation area perfect for au-pair or teens. High-efficiency utilities. Impressive prof. landscaping/hardscaping on over an acre - gardens, handcrafted stone walls, firepit, walkways, patios & lighting. Privacy yet easy access to town and hwy.
This property is off market, which means it's not currently listed for sale or rent on Zillow. This may be different from what's available on other websites or public sources.
