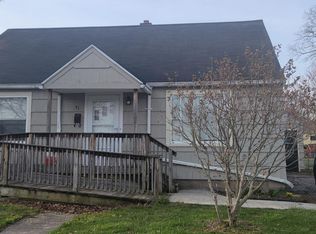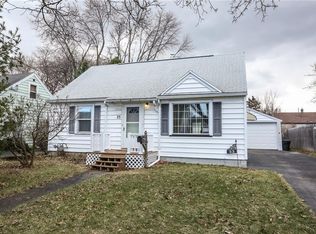Closed
$192,500
39 Lynbrook Dr, Rochester, NY 14609
3beds
1,101sqft
Single Family Residence
Built in 1950
5,000.69 Square Feet Lot
$207,400 Zestimate®
$175/sqft
$1,858 Estimated rent
Maximize your home sale
Get more eyes on your listing so you can sell faster and for more.
Home value
$207,400
$189,000 - $226,000
$1,858/mo
Zestimate® history
Loading...
Owner options
Explore your selling options
What's special
Completely turn key and fully remodeled 3 bedroom 1 full bath cape cod in highly sought after neighborhood! Long time owner has spared NO detail. Greeted by lush landscaping, everything from the roof in has been renovated! 30 year shingle new in '10. Brand new H20 heater, furnace, AC and ductwork installed '23. Thermopane replacement windows throught in '24. Upgraded electrical panel with entire house surge protection '24. Washer and dryer new in '24. Cosmetically everything has been updated to todays modern standards. Freshly painted throughout with brand new luxury plank flooring throughout entire first floor '24. Brand new and modern kitchen renovation featuring white shaker cabinetry, a walnut counter top and SS appliances '24! Beautiful mosiac tile backsplash with undermount sink! GORGEOUS full bathroom with floating hotel style vanity and tile surround waterfall shower feature '23. New fixtures, doors, hardware, lighting throughout! Primary bedroom on 1st floor with huge custom walk-in closet! Two bedrooms up w/ plenty of storage. Clean/dry basement! SGD opens to a well kept fully fenced yard with patio & shed for extra storage! Delayed Negs on file. Offers due 12pm Mon 7/15.
Zillow last checked: 8 hours ago
Listing updated: August 19, 2024 at 08:32am
Listed by:
Ben Kayes 585-746-5366,
RE/MAX Realty Group,
Tim Kayes 585-389-1088,
RE/MAX Realty Group
Bought with:
Danielle A. Gruttadaurio, 40GR1160369
NextHome Endeavor
Source: NYSAMLSs,MLS#: R1549339 Originating MLS: Rochester
Originating MLS: Rochester
Facts & features
Interior
Bedrooms & bathrooms
- Bedrooms: 3
- Bathrooms: 1
- Full bathrooms: 1
- Main level bathrooms: 1
- Main level bedrooms: 1
Heating
- Gas, Forced Air
Cooling
- Central Air
Appliances
- Included: Dryer, Dishwasher, Disposal, Gas Oven, Gas Range, Gas Water Heater, Microwave, Refrigerator, Washer
- Laundry: In Basement
Features
- Eat-in Kitchen, Separate/Formal Living Room, Pantry, Storage, Natural Woodwork, Main Level Primary, Workshop
- Flooring: Hardwood, Luxury Vinyl, Varies, Vinyl
- Basement: Full
- Has fireplace: No
Interior area
- Total structure area: 1,101
- Total interior livable area: 1,101 sqft
Property
Parking
- Parking features: No Garage
Features
- Patio & porch: Patio
- Exterior features: Blacktop Driveway, Fully Fenced, Patio
- Fencing: Full
Lot
- Size: 5,000 sqft
- Dimensions: 50 x 100
- Features: Near Public Transit, Residential Lot
Details
- Additional structures: Shed(s), Storage
- Parcel number: 26140009270000020060000000
- Special conditions: Standard
Construction
Type & style
- Home type: SingleFamily
- Architectural style: Cape Cod
- Property subtype: Single Family Residence
Materials
- Aluminum Siding, Steel Siding, Vinyl Siding, Copper Plumbing
- Foundation: Block
- Roof: Asphalt
Condition
- Resale
- Year built: 1950
Utilities & green energy
- Electric: Circuit Breakers
- Sewer: Connected
- Water: Connected, Public
- Utilities for property: High Speed Internet Available, Sewer Connected, Water Connected
Community & neighborhood
Location
- Region: Rochester
- Subdivision: Audino Subn
Other
Other facts
- Listing terms: Cash,Conventional,FHA
Price history
| Date | Event | Price |
|---|---|---|
| 8/16/2024 | Sold | $192,500+42.7%$175/sqft |
Source: | ||
| 7/17/2024 | Pending sale | $134,900$123/sqft |
Source: | ||
| 7/10/2024 | Listed for sale | $134,900+193.9%$123/sqft |
Source: | ||
| 8/29/2001 | Sold | $45,900+91.3%$42/sqft |
Source: Public Record Report a problem | ||
| 3/13/2000 | Sold | $24,000$22/sqft |
Source: Public Record Report a problem | ||
Public tax history
| Year | Property taxes | Tax assessment |
|---|---|---|
| 2024 | -- | $124,400 +56.5% |
| 2023 | -- | $79,500 |
| 2022 | -- | $79,500 |
Find assessor info on the county website
Neighborhood: Northland-Lyceum
Nearby schools
GreatSchools rating
- 2/10School 39 Andrew J TownsonGrades: PK-6Distance: 0.5 mi
- 2/10Northwest College Preparatory High SchoolGrades: 7-9Distance: 0.4 mi
- 2/10East High SchoolGrades: 9-12Distance: 1.8 mi
Schools provided by the listing agent
- District: Rochester
Source: NYSAMLSs. This data may not be complete. We recommend contacting the local school district to confirm school assignments for this home.

