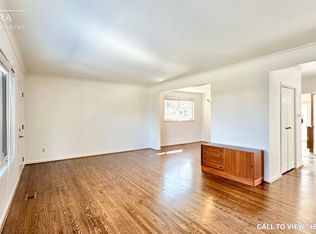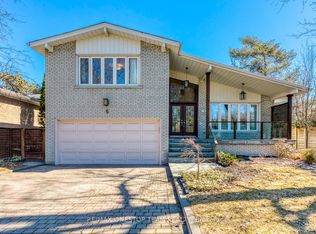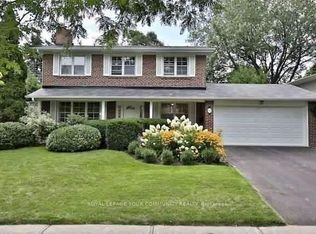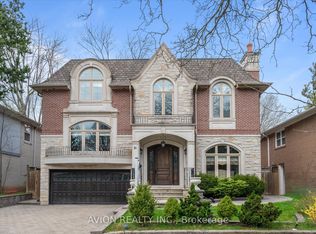This home is situated in a quiet, family-friendly neighborhood with easy access to local parks, schools, and shopping. - Upgraded Kitchen: Modern design with white Kenmore appliances, Formica countertops, and an elegant backsplash. - Laundry: Convenient ensuite laundry with upgraded facilities. - Personal Thermostat: Enjoy personalized climate control. - Bathrooms: Three fully upgraded bathrooms, with en-suites in multiple bedrooms for added convenience. - Flooring: Hardwood flooring throughout, adding warmth and style. - Ceilings: 9-foot ceilings create a spacious and airy feel. - and Views: Tons of natural light with views of the courtyard and backyard. BUILDING AMENITIES: - Parking: Full driveway with space for up to 3 vehicles. - Outdoor Space: Includes a front porch and a backyard deck, perfect for outdoor activities and relaxation.Community Amenities- Outdoor parking- Convenience store- Private yard- Public transit- Shopping nearby- Parks nearby- Schools nearby- No Smoking allowed- Go Transit- Restaurants- Costco- Hwy 407- Hwy 401- Front Porch- Backyard Deck- Balcony- Parking- full driveway- walk out garage- Shopping Nearby- UnfurnishedSuite Amenities- Air conditioner- Fridge- Stove- Washer in suite- Dishwasher available- Hardwood floors- Ensuite bathroom- Individual thermostats- Dryer in suite- Microwave- Central air conditioning- Window coverings- Ice Maker- Central HVAC- Central Heating- fenced backyard- Hard wood- Backyard/Courtyard View- Walk-in closets (Primary Bedroom Only)
This property is off market, which means it's not currently listed for sale or rent on Zillow. This may be different from what's available on other websites or public sources.



