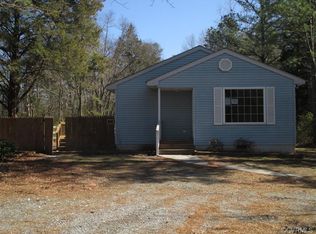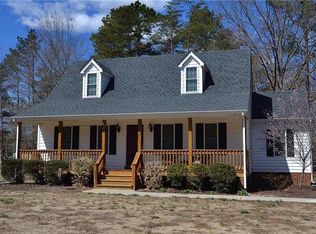Are you looking for a taste of country living and wide open spaces? Look no further than 39 Loomis Road! This meticulously cared for home has been maintained by the original owners. This Ranch style home features 3 spacious bedrooms, 2 full bathrooms and 2 half baths. An office with a closet could be an additional 4th bedroom if needed. You will feel right at home in this open concept home, upon entering you will notice the large living area and kitchen with granite counter tops & stainless steel appliances. The master bedroom with en-suite bath is located conveniently on the first floor along with an another additional bedroom. The upper level of the home offers a third bedroom with a half bath. Another bonus is a wired whole house generator in the event of any storm outages. You can unwind with a sweet tea or lemonade on your backyard patio as you listen to the birds sing. This home truly has exactly what you are looking for!
This property is off market, which means it's not currently listed for sale or rent on Zillow. This may be different from what's available on other websites or public sources.

