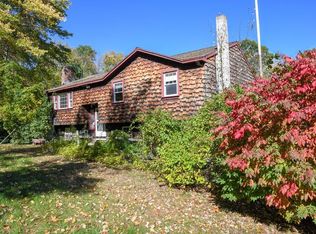Country living at its best all while being close to amenities. This updated four-bedroom garrison colonial is set back on a beautiful lot with mature trees for shade and privacy. The living room and front hall stairs have hardwood floors. Relax in the cozy family room with a gas stove or entertain in the front to back living room with an exquisite fireplace. The half bath is conveniently located off the downstairs hall and has a washer and gas dryer. The spacious fenced in back yard has an inground swimming pool. Overlooking this is a two-level deck that is accessed through a three-season room. Upstairs there are four bedrooms and full bath..A whole house fan quickly cools off a hot house.
This property is off market, which means it's not currently listed for sale or rent on Zillow. This may be different from what's available on other websites or public sources.
