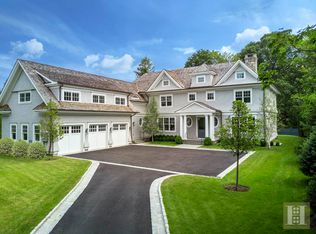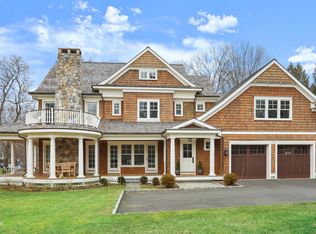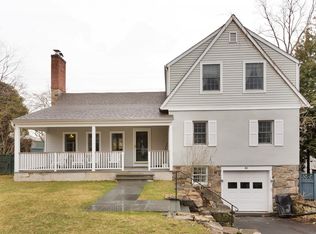Located in the heart of Riverside, this grand 5,000+ sq. ft. exquisite property has been polished and maintained just for you! 39 Lockwood Lane draws you in with its level lot & 3 car attached garage and is walking proximity to the train station, local middle school/ elementary school, and even more local amenities! Allow the foyer to astonish you with its three-story grand entrance & dazzling cherry Brazilian hardwood floors. Combined Living room/ dining room is steps away w/ marble gas fireplace, crown molding, and exquisite trim work. Kitchen is perfect for entertaining friends & family with its large marble center island, top-of-the-line stainless steel appliances, integrated refrigerator/ freezer, built-in wine cooler, & access to your private backyard deck. Finish off the first floor with additional seating area/den, and even a first floor bedroom! Upstairs, the master bedroom suite draws you in with its spacious composition, enormous walk-in closets, & built-in gas fireplace. Large master bath accompanies the bedroom, complete w/ Jacuzzi tub, separate stall shower, double vanity, & additional storage. 3 Additional bedrooms finish off the second floor. Additionally, the third-floor loft space is perfect for a playroom, office, or extra storage space. With a 50-gallon hot water tank & 2 AC systems for this property, never worry about being hot in the summer or cold in the winter! Exquisite and practical living is yours, come see why this home can be perfect for you!
This property is off market, which means it's not currently listed for sale or rent on Zillow. This may be different from what's available on other websites or public sources.


