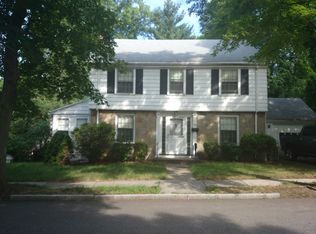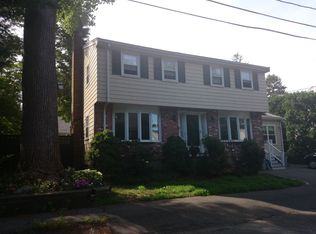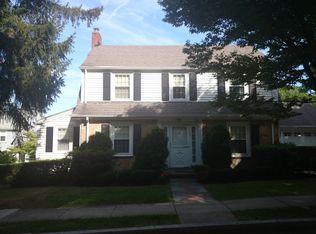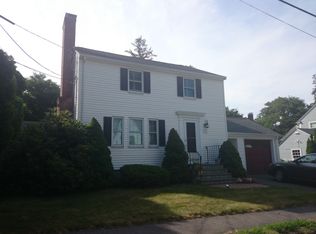Sold for $830,000 on 12/29/23
$830,000
39 Linnet St, West Roxbury, MA 02132
3beds
1,426sqft
Single Family Residence
Built in 1934
4,025 Square Feet Lot
$1,029,000 Zestimate®
$582/sqft
$3,494 Estimated rent
Home value
$1,029,000
$936,000 - $1.15M
$3,494/mo
Zestimate® history
Loading...
Owner options
Explore your selling options
What's special
Welcome to 39 Linnet St. located in the much sought after Bellevue Hill area.This Centre Entrance Colonial offers a comfortable and spacious living space with 3 bedrooms and 1.5 baths, front to back living room with a fireplace, all season’s sunroom, spacious kitchen, breezeway and attached garage. The kitchen and baths need updating but with a fresh coat of paint & refinishing of the floors would breathe new life back into this much-loved home that’s new to market after 50+years. Rest assured, the effort put into updating this home will be well worth it. Don't miss out on the chance to transform this space into your dream home. Its convenient access to various amenities includes shopping, restaurants, parks, schools, easy commute to downtown Boston & Longwood Medical area. Whether you're looking for a great neighborhood or easy access to urban conveniences, this location provides the best of both worlds. Home sold "AS IS" condition. Any Inspection for information only.
Zillow last checked: 8 hours ago
Listing updated: December 30, 2023 at 07:07am
Listed by:
Mary Forde 617-823-3146,
Insight Realty Group, Inc. 617-323-2300
Bought with:
Coleman Group
William Raveis R.E. & Home Services
Source: MLS PIN,MLS#: 73185451
Facts & features
Interior
Bedrooms & bathrooms
- Bedrooms: 3
- Bathrooms: 2
- Full bathrooms: 1
- 1/2 bathrooms: 1
Primary bedroom
- Features: Flooring - Hardwood
- Level: Second
Bedroom 2
- Features: Flooring - Hardwood
- Level: Second
Bedroom 3
- Features: Flooring - Hardwood
- Level: Second
Dining room
- Features: Flooring - Hardwood, Wainscoting
- Level: First
Kitchen
- Features: Flooring - Laminate
- Level: First
Living room
- Features: Flooring - Hardwood, Wainscoting
- Level: First
Heating
- Hot Water
Cooling
- Window Unit(s)
Features
- Sun Room, Walk-up Attic
- Flooring: Laminate, Hardwood, Flooring - Wall to Wall Carpet
- Windows: Insulated Windows
- Basement: Full,Bulkhead,Sump Pump,Concrete,Unfinished
- Number of fireplaces: 1
- Fireplace features: Living Room
Interior area
- Total structure area: 1,426
- Total interior livable area: 1,426 sqft
Property
Parking
- Total spaces: 3
- Parking features: Attached, Paved Drive, Off Street
- Attached garage spaces: 1
- Uncovered spaces: 2
Lot
- Size: 4,025 sqft
Details
- Parcel number: 1432503
- Zoning: RES
Construction
Type & style
- Home type: SingleFamily
- Architectural style: Colonial
- Property subtype: Single Family Residence
Materials
- Frame
- Foundation: Stone
- Roof: Shingle
Condition
- Year built: 1934
Utilities & green energy
- Electric: Circuit Breakers
- Sewer: Public Sewer
- Water: Public
- Utilities for property: for Electric Range
Community & neighborhood
Community
- Community features: Public Transportation, Park, Walk/Jog Trails
Location
- Region: West Roxbury
Price history
| Date | Event | Price |
|---|---|---|
| 12/29/2023 | Sold | $830,000+10.7%$582/sqft |
Source: MLS PIN #73185451 Report a problem | ||
| 12/13/2023 | Contingent | $750,000$526/sqft |
Source: MLS PIN #73185451 Report a problem | ||
| 12/6/2023 | Listed for sale | $750,000$526/sqft |
Source: MLS PIN #73185451 Report a problem | ||
Public tax history
| Year | Property taxes | Tax assessment |
|---|---|---|
| 2025 | $8,143 +8.4% | $703,200 +2.1% |
| 2024 | $7,510 +7.6% | $689,000 +6% |
| 2023 | $6,982 +8.6% | $650,100 +10% |
Find assessor info on the county website
Neighborhood: West Roxbury
Nearby schools
GreatSchools rating
- 5/10Lyndon K-8 SchoolGrades: PK-8Distance: 0.4 mi
- 7/10Mozart Elementary SchoolGrades: PK-6Distance: 0.7 mi
Get a cash offer in 3 minutes
Find out how much your home could sell for in as little as 3 minutes with a no-obligation cash offer.
Estimated market value
$1,029,000
Get a cash offer in 3 minutes
Find out how much your home could sell for in as little as 3 minutes with a no-obligation cash offer.
Estimated market value
$1,029,000



