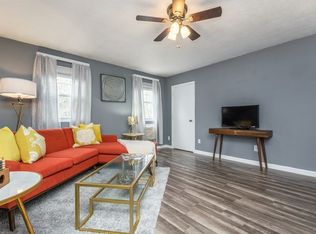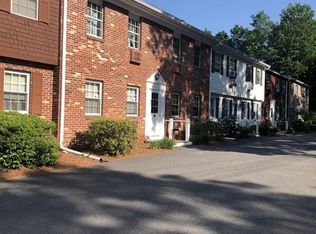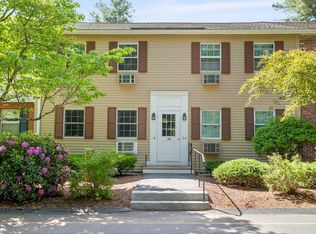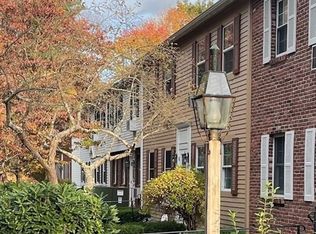Welcome to Liberty Village--an ideal respite & opportunity to own or invest in a small slice of heaven! Thoughtfully & tastefully renovated in 2017, the Seller reconfigured the floorplan to a chic open concept that lives to its max and allows natural light to flow throughout. Get ready to fall in love! Trendy, ultra-hip, this unit shines & will bring joy when you walk through the front door. Exposed brick, shiplap, barnwood, redwood pattern plank tile flooring, electric fireplace—this checks all the boxes and more. The updated kitchen has SS, white Quartzite counters, crisp white cabinetry, vent hood, & seating. Updated bath with subway tile & glass enclosed tub. Peaceful view from your balcony—a perfect place to unwind after a busy day. Welcoming community! Pets too! On-site laundry. Storage. Minutes to Routes 495 & 2, downtown Acton, outdoor activities, restaurants, yoga, barre, & Commuter rail. Stop paying someone else & invest in your well-being when the rates are still low
This property is off market, which means it's not currently listed for sale or rent on Zillow. This may be different from what's available on other websites or public sources.



