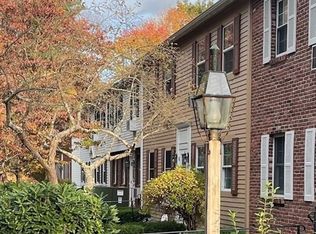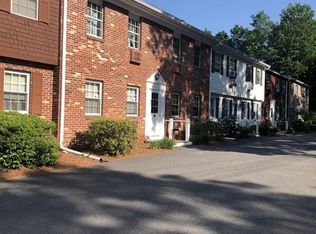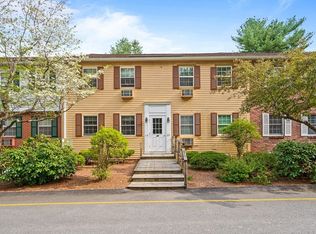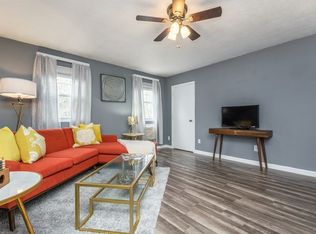Sold for $240,000
$240,000
39 Liberty Square Rd Unit A, Boxboro, MA 01719
1beds
468sqft
Condominium
Built in 1976
-- sqft lot
$241,000 Zestimate®
$513/sqft
$1,637 Estimated rent
Home value
$241,000
$224,000 - $260,000
$1,637/mo
Zestimate® history
Loading...
Owner options
Explore your selling options
What's special
Move right into this ground level, fully updated condo in a well-maintained complex with recent roofs, patios, decks, to sustain the integrity of the buildings. You’ll fall in love with the hardwood floors in the combo living room dining area and crown mouldings,. The contemporary soft gray kitchen cabinets, convection oven range ,vented exhaust hood, sleek fridge, and quartz countertop complete the design buyers demand! Double closets in the bedroom, plus a slider leads to the patio for those warm days and nights. Don't miss the deep living room entry closet with shelves on the way out! PETS ARE ALLOWED! Parking space , plus visitor parking. Laundry facility in the basement. Low electric bills due to Littleton Light and Electric. Easy access to highways , several supermarkets, shopping , restaurants.Perfect for singles, seniors, snow birders looking for a seasonal home. This is the one!
Zillow last checked: 8 hours ago
Listing updated: July 16, 2025 at 07:17am
Listed by:
Cherie Murra 978-502-8611,
Barrett Sotheby's International Realty 978-263-1166
Bought with:
Team Lillian Montalto
Lillian Montalto Signature Properties
Source: MLS PIN,MLS#: 73384966
Facts & features
Interior
Bedrooms & bathrooms
- Bedrooms: 1
- Bathrooms: 1
- Full bathrooms: 1
- Main level bathrooms: 1
- Main level bedrooms: 1
Primary bedroom
- Features: Flooring - Hardwood, Exterior Access, Slider, Closet - Double
- Level: Main,First
- Area: 154
- Dimensions: 11 x 14
Primary bathroom
- Features: Yes
Bathroom 1
- Features: Bathroom - Full, Bathroom - Tiled With Tub, Flooring - Stone/Ceramic Tile
- Level: Main,First
Dining room
- Features: Flooring - Hardwood, Open Floorplan
- Level: First
Kitchen
- Features: Flooring - Hardwood, Countertops - Stone/Granite/Solid, Cabinets - Upgraded
- Level: First
- Area: 40
- Dimensions: 8 x 5
Living room
- Features: Closet, Flooring - Hardwood
- Level: Main,First
- Area: 210
- Dimensions: 14 x 15
Heating
- Electric Baseboard, Individual
Cooling
- Wall Unit(s), Individual, Unit Control
Appliances
- Included: Range, Refrigerator, Range Hood
- Laundry: In Basement, Common Area, In Building
Features
- High Speed Internet
- Flooring: Tile, Hardwood
- Windows: Insulated Windows
- Basement: None
- Has fireplace: No
Interior area
- Total structure area: 468
- Total interior livable area: 468 sqft
- Finished area above ground: 468
- Finished area below ground: 0
Property
Parking
- Total spaces: 1
- Parking features: Assigned, Common, Guest, Paved
- Uncovered spaces: 1
Features
- Entry location: Unit Placement(Street,Front,Walkout)
- Patio & porch: Patio
- Exterior features: Patio, Professional Landscaping
Details
- Parcel number: 4302110
- Zoning: multi
Construction
Type & style
- Home type: Condo
- Property subtype: Condominium
Materials
- Frame
- Roof: Shingle
Condition
- Year built: 1976
Utilities & green energy
- Electric: Circuit Breakers
- Sewer: Private Sewer
- Water: Private
- Utilities for property: for Electric Range
Community & neighborhood
Community
- Community features: Public Transportation, Shopping, Walk/Jog Trails, Medical Facility, Bike Path, Conservation Area, Highway Access, House of Worship, Public School, T-Station
Location
- Region: Boxboro
HOA & financial
HOA
- HOA fee: $316 monthly
- Amenities included: Laundry
- Services included: Water, Sewer, Insurance, Maintenance Structure, Road Maintenance, Maintenance Grounds, Snow Removal, Trash
Price history
| Date | Event | Price |
|---|---|---|
| 7/15/2025 | Sold | $240,000+5.3%$513/sqft |
Source: MLS PIN #73384966 Report a problem | ||
| 6/10/2025 | Contingent | $228,000$487/sqft |
Source: MLS PIN #73384966 Report a problem | ||
| 6/4/2025 | Listed for sale | $228,000+145.2%$487/sqft |
Source: MLS PIN #73384966 Report a problem | ||
| 7/27/2005 | Sold | $93,000$199/sqft |
Source: Public Record Report a problem | ||
Public tax history
| Year | Property taxes | Tax assessment |
|---|---|---|
| 2025 | $2,572 +11.2% | $169,900 +10.1% |
| 2024 | $2,313 -0.1% | $154,300 +3.4% |
| 2023 | $2,316 +23% | $149,200 +38% |
Find assessor info on the county website
Neighborhood: 01719
Nearby schools
GreatSchools rating
- 8/10Blanchard Memorial SchoolGrades: K-6Distance: 0.6 mi
- 9/10Raymond J Grey Junior High SchoolGrades: 7-8Distance: 1.9 mi
- 10/10Acton-Boxborough Regional High SchoolGrades: 9-12Distance: 1.9 mi
Schools provided by the listing agent
- Middle: Rj Grey
- High: Ab
Source: MLS PIN. This data may not be complete. We recommend contacting the local school district to confirm school assignments for this home.
Get a cash offer in 3 minutes
Find out how much your home could sell for in as little as 3 minutes with a no-obligation cash offer.
Estimated market value$241,000
Get a cash offer in 3 minutes
Find out how much your home could sell for in as little as 3 minutes with a no-obligation cash offer.
Estimated market value
$241,000



