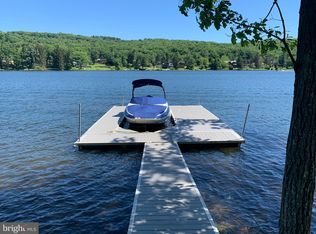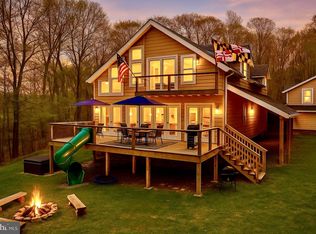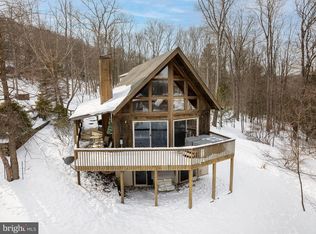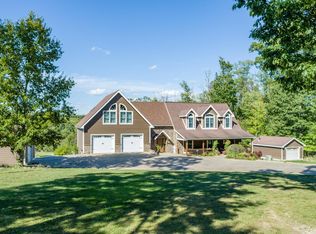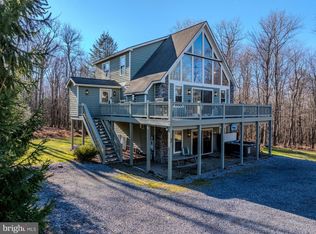**In the process of having new pictures taken. To see the pictures on the prior listing, go to MSL listing
For sale
Price cut: $31K (12/4)
$919,000
39 Leo Friend Rd, Oakland, MD 21550
3beds
3,897sqft
Est.:
Single Family Residence
Built in 2003
0.46 Acres Lot
$881,100 Zestimate®
$236/sqft
$-- HOA
What's special
- 146 days |
- 565 |
- 3 |
Zillow last checked: 8 hours ago
Listing updated: January 10, 2026 at 05:52am
Listed by:
Andrew Orr 240-321-2005,
The KW Collective 301-259-1119
Source: Bright MLS,MLS#: MDGA2010444
Tour with a local agent
Facts & features
Interior
Bedrooms & bathrooms
- Bedrooms: 3
- Bathrooms: 4
- Full bathrooms: 3
- 1/2 bathrooms: 1
- Main level bathrooms: 2
- Main level bedrooms: 2
Rooms
- Room types: Living Room, Sitting Room, Bedroom 2, Kitchen, Game Room, Den, Bedroom 1, Loft, Bathroom 3, Full Bath
Bedroom 1
- Features: Flooring - Carpet, Jack and Jill Bathroom
- Level: Main
- Area: 208 Square Feet
- Dimensions: 13 X 16
Bedroom 2
- Features: Flooring - Carpet, Jack and Jill Bathroom
- Level: Main
- Area: 117 Square Feet
- Dimensions: 13 X 9
Bathroom 3
- Features: Flooring - Carpet
- Level: Upper
- Area: 345 Square Feet
- Dimensions: 15 X 23
Den
- Features: Flooring - Laminated
- Level: Lower
- Area: 208 Square Feet
- Dimensions: 16 X 13
Other
- Level: Upper
- Area: 135 Square Feet
- Dimensions: 9 X 15
Game room
- Features: Fireplace - Gas, Flooring - Carpet
- Level: Main
- Area: 378 Square Feet
- Dimensions: 14 X 27
Game room
- Features: Wet Bar, Fireplace - Other, Flooring - Laminate Plank
- Level: Lower
- Area: 728 Square Feet
- Dimensions: 28 X 26
Kitchen
- Features: Dining Area, Flooring - HardWood
- Level: Main
- Area: 300 Square Feet
- Dimensions: 12 X 25
Living room
- Features: Flooring - Carpet, Cathedral/Vaulted Ceiling
- Level: Main
- Area: 408 Square Feet
- Dimensions: 17 X 24
Loft
- Features: Flooring - Carpet
- Level: Upper
- Area: 200 Square Feet
- Dimensions: 25 X 8
Sitting room
- Features: Flooring - Laminated
- Level: Lower
- Area: 221 Square Feet
- Dimensions: 13 X 17
Heating
- Heat Pump, Baseboard, Electric
Cooling
- Heat Pump, Electric
Appliances
- Included: Refrigerator, Cooktop, Microwave, Dishwasher, Washer, Dryer, Electric Water Heater
- Laundry: Lower Level
Features
- Air Filter System, Combination Kitchen/Dining, Dining Area, Family Room Off Kitchen, Floor Plan - Traditional, Pantry, Bar, Dry Wall, Cathedral Ceiling(s)
- Flooring: Carpet, Laminate, Tile/Brick, Wood
- Doors: French Doors, Sliding Glass
- Windows: Window Treatments
- Basement: Full,Finished,Interior Entry,Exterior Entry,Walk-Out Access
- Number of fireplaces: 2
- Fireplace features: Gas/Propane, Insert, Pellet Stove
Interior area
- Total structure area: 3,897
- Total interior livable area: 3,897 sqft
- Finished area above ground: 2,183
- Finished area below ground: 1,714
Property
Parking
- Total spaces: 6
- Parking features: Gravel, Driveway
- Uncovered spaces: 6
Accessibility
- Accessibility features: None
Features
- Levels: Three
- Stories: 3
- Patio & porch: Patio
- Exterior features: Water Fountains, Stone Retaining Walls, Sidewalks, Lighting, Extensive Hardscape
- Pool features: None
- Has view: Yes
- View description: Lake, Mountain(s)
- Has water view: Yes
- Water view: Lake
- Waterfront features: Split Lakefront, Lake, Boat - Powered, Canoe/Kayak, Fishing Allowed, Swimming Allowed, Private Access
- Body of water: Deep Creek Lake
- Frontage length: Water Frontage Ft: 45
Lot
- Size: 0.46 Acres
- Features: Corner Lot
Details
- Additional structures: Above Grade, Below Grade
- Parcel number: 1218032759
- Zoning: R
- Special conditions: Standard
Construction
Type & style
- Home type: SingleFamily
- Architectural style: Contemporary,Loft
- Property subtype: Single Family Residence
Materials
- Frame
- Foundation: Block
- Roof: Shingle
Condition
- New construction: No
- Year built: 2003
Utilities & green energy
- Sewer: Public Sewer
- Water: Well
Community & HOA
Community
- Security: Security System
- Subdivision: Sloan Tract
HOA
- Has HOA: No
Location
- Region: Oakland
Financial & listing details
- Price per square foot: $236/sqft
- Tax assessed value: $554,667
- Annual tax amount: $6,479
- Date on market: 9/23/2025
- Listing agreement: Exclusive Right To Sell
- Ownership: Fee Simple
- Road surface type: Paved
Estimated market value
$881,100
$837,000 - $925,000
$2,763/mo
Price history
Price history
| Date | Event | Price |
|---|---|---|
| 12/4/2025 | Price change | $919,000-3.3%$236/sqft |
Source: | ||
| 9/23/2025 | Listed for sale | $950,000-3.6%$244/sqft |
Source: | ||
| 9/6/2025 | Listing removed | $985,000$253/sqft |
Source: | ||
| 4/24/2025 | Listed for sale | $985,000-9.6%$253/sqft |
Source: | ||
| 4/3/2025 | Listing removed | -- |
Source: Owner Report a problem | ||
Public tax history
Public tax history
| Year | Property taxes | Tax assessment |
|---|---|---|
| 2025 | $8,151 +25.8% | $635,833 +14.6% |
| 2024 | $6,479 +17.1% | $554,667 +17.1% |
| 2023 | $5,530 +3.3% | $473,500 +3.3% |
Find assessor info on the county website
BuyAbility℠ payment
Est. payment
$5,270/mo
Principal & interest
$4312
Property taxes
$636
Home insurance
$322
Climate risks
Neighborhood: 21550
Nearby schools
GreatSchools rating
- 4/10Broad Ford Elementary SchoolGrades: PK-5Distance: 7.9 mi
- 5/10Southern Middle SchoolGrades: 6-8Distance: 7.9 mi
- 5/10Southern Garrett High SchoolGrades: 9-12Distance: 8.8 mi
Schools provided by the listing agent
- District: Garrett County Public Schools
Source: Bright MLS. This data may not be complete. We recommend contacting the local school district to confirm school assignments for this home.
- Loading
- Loading
