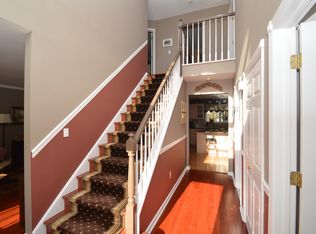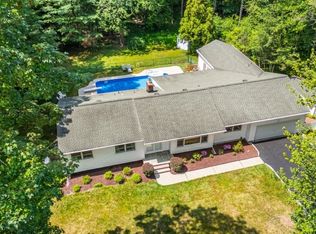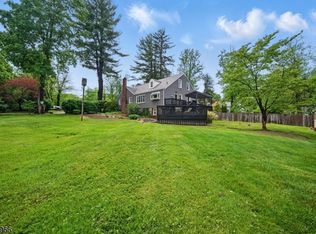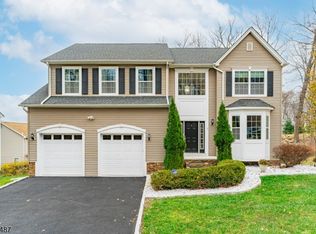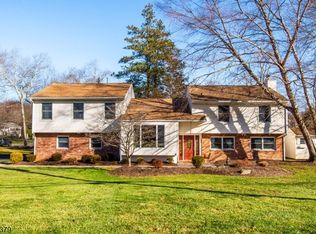Welcome to 39 Lenox, a spacious, sunlit Colonial with exceptional features! Situated in a sought-after neighborhood, this meticulously maintained brick-front Colonial offers timeless charm and modern comfort throughout. Boasting four generously sized bedrooms, this home is designed for those who value space, natural light, and thoughtful details. Step inside to discover gleaming hardwood floors, two woodburning fireplaces, and large, open rooms perfect for everyday living and entertaining. The heart of the home is the beautifully appointed kitchen and adjacent living areas, all filled with warmth and character. Upstairs, you'll find four spacious bedrooms, including a luxurious Primary Suite with double vanities, two walk-in closets, jetted tub and separate walk-in shower for ultimate relaxation. The fully finished walkout basement adds incredible versatility, featuring a wet bar, bathroom, bonus room, and ample storage space a perfect setting for gatherings, game nights, or extended guest stays. Step outside to enjoy the serene patio, which overlooks a beautifully landscaped, level backyard, offering the perfect blend of privacy and open space for outdoor living. Extra garage with entrance in back of home. All room dimensions are included in floor plan, see media. Don't miss this rare opportunity to own a stunning home that combines classic style, abundant space, and impeccable maintenance.
Active
Price cut: $34.9K (10/15)
$895,000
39 Lenox Rd, Rockaway Twp., NJ 07866
4beds
--sqft
Est.:
Single Family Residence
Built in 1995
0.4 Acres Lot
$-- Zestimate®
$--/sqft
$21/mo HOA
What's special
Woodburning fireplacesLevel backyardFully finished walkout basementDouble vanitiesGleaming hardwood floorsJetted tubWalk-in closets
- 98 days |
- 2,979 |
- 130 |
Zillow last checked: December 23, 2025 at 11:15pm
Listing updated: November 14, 2025 at 05:30am
Listed by:
Jennifer Devine-charilas 973-705-6300,
Devine Signature Properties Llc
Source: GSMLS,MLS#: 3987396
Tour with a local agent
Facts & features
Interior
Bedrooms & bathrooms
- Bedrooms: 4
- Bathrooms: 4
- Full bathrooms: 2
- 1/2 bathrooms: 2
Primary bedroom
- Description: Full Bath, Sitting Room, Walk-In Closet
Bedroom 1
- Level: Second
Bedroom 2
- Level: Second
Bedroom 3
- Level: Second
Primary bathroom
- Features: Stall Shower
Dining room
- Features: Formal Dining Room
- Level: First
Family room
- Level: First
Kitchen
- Features: Kitchen Island, Eat-in Kitchen, Pantry
- Level: First
Living room
- Level: First
Heating
- 2 Units, Forced Air, Zoned, Natural Gas
Cooling
- 2 Units, Central Air, House Exhaust Fan, Zoned
Appliances
- Included: Carbon Monoxide Detector, Electric Cooktop, Dishwasher, Kitchen Exhaust Fan, Microwave, Refrigerator, Wall Oven(s) - Gas, Gas Water Heater
- Laundry: Laundry Room
Features
- Utility Room, Florida/3Season, Bathroom, Den, Walkout
- Flooring: Carpet, Tile, Wood
- Windows: Blinds
- Basement: Yes,Finished,Full,Walk-Out Access
- Number of fireplaces: 3
- Fireplace features: Family Room, Living Room, Recreation Room, Wood Burning, Wood Stove-Freestanding
Property
Parking
- Total spaces: 3
- Parking features: 2 Car Width, Asphalt, Attached Garage, Garage Door Opener, Underground, Oversized
- Attached garage spaces: 3
Features
- Patio & porch: Deck
- Exterior features: Curbs, Underground Lawn Sprinkler
- Has spa: Yes
- Spa features: Bath, Hot Tub
Lot
- Size: 0.4 Acres
- Dimensions: .402 AC
- Features: Level
Details
- Parcel number: 2335111100000000120000
Construction
Type & style
- Home type: SingleFamily
- Architectural style: Colonial
- Property subtype: Single Family Residence
Materials
- Brick, Stucco, Vinyl Siding
- Roof: Asphalt Shingle
Condition
- Year built: 1995
Utilities & green energy
- Gas: Gas-Natural
- Sewer: Public Sewer
- Water: Public
- Utilities for property: Natural Gas Connected, Garbage Extra Charge
Community & HOA
Community
- Security: Carbon Monoxide Detector
- Subdivision: Fleetwood
HOA
- Has HOA: Yes
- Services included: Maintenance-Common Area, See Remarks
- HOA fee: $250 annually
Location
- Region: Rockaway
Financial & listing details
- Tax assessed value: $792,200
- Annual tax amount: $19,076
- Date on market: 9/17/2025
- Ownership type: Fee Simple
Estimated market value
Not available
Estimated sales range
Not available
Not available
Price history
Price history
| Date | Event | Price |
|---|---|---|
| 10/15/2025 | Price change | $895,000-3.8% |
Source: | ||
| 9/17/2025 | Listed for sale | $929,900+0.1% |
Source: | ||
| 9/15/2025 | Listing removed | $929,000 |
Source: | ||
| 5/29/2025 | Listed for sale | $929,000-2.2% |
Source: | ||
| 5/28/2025 | Listing removed | $949,900 |
Source: | ||
Public tax history
Public tax history
| Year | Property taxes | Tax assessment |
|---|---|---|
| 2025 | $20,312 +6.5% | $792,200 +6.5% |
| 2024 | $19,076 +3.1% | $744,000 +5.5% |
| 2023 | $18,497 +3.8% | $704,900 +7.7% |
Find assessor info on the county website
BuyAbility℠ payment
Est. payment
$6,019/mo
Principal & interest
$4342
Property taxes
$1343
Other costs
$334
Climate risks
Neighborhood: 07866
Nearby schools
GreatSchools rating
- 7/10Dennis B O Brien SchoolGrades: PK-5Distance: 0.8 mi
- 4/10Copeland Middle SchoolGrades: 6-8Distance: 1.2 mi
- 6/10Morris Knolls High SchoolGrades: 9-12Distance: 1.7 mi
Schools provided by the listing agent
- Elementary: D.o'brien
- Middle: Copeland
- High: Morrisknol
Source: GSMLS. This data may not be complete. We recommend contacting the local school district to confirm school assignments for this home.
- Loading
- Loading
