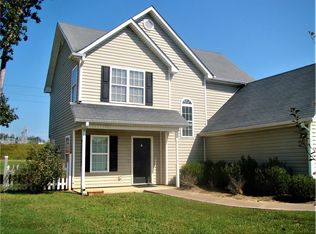Closed
$245,000
39 Leisure Dr, Rome, GA 30165
3beds
1,293sqft
Single Family Residence, Residential
Built in 2019
8,276.4 Square Feet Lot
$241,800 Zestimate®
$189/sqft
$1,599 Estimated rent
Home value
$241,800
$196,000 - $297,000
$1,599/mo
Zestimate® history
Loading...
Owner options
Explore your selling options
What's special
Welcome to 39 Leisure Drive, a charming 3-bedroom, 2-bathroom home offering 1,293 sq ft of thoughtfully designed living space. Nestled on a .19-acre lot in a quiet Rome, GA neighborhood, this home is a perfect blend of modern convenience and cozy appeal. Step inside to find an inviting open-concept layout with vaulted ceilings that enhance the spacious feel of the living area. The wood-look flooring flows seamlessly throughout, creating a warm and stylish ambiance. Natural light pours in through large windows, giving the space a bright and airy atmosphere. The kitchen is a standout feature, boasting white shaker cabinets, subway tile backsplash, and marble-style countertops. Stainless steel appliances and a large island with bar seating make this space both functional and stylish—ideal for preparing meals or gathering with guests. The primary suite offers a peaceful retreat with a double vanity en-suite bathroom and a spacious closet. Two additional bedrooms provide flexibility for guests, a home office, or hobbies. Outside, the fully fenced backyard offers both privacy and potential. Whether you envision a garden, play area, or outdoor entertaining space, this backyard is ready to accommodate your plans. A storage shed adds extra convenience for keeping tools and equipment organized. With its prime location, modern updates, and inviting spaces, this home is ready for its next owner. Don’t miss your chance to see it in person—schedule a showing today!
Zillow last checked: 8 hours ago
Listing updated: June 30, 2025 at 10:56pm
Listing Provided by:
Jenny Smith,
Keller Williams Realty Northwest, LLC. 770-607-7400,
Jessica Miller,
Keller Williams Realty Northwest, LLC.
Bought with:
Nathan Koep
Keller Williams Realty Northwest, LLC.
Source: FMLS GA,MLS#: 7542311
Facts & features
Interior
Bedrooms & bathrooms
- Bedrooms: 3
- Bathrooms: 2
- Full bathrooms: 2
- Main level bathrooms: 2
- Main level bedrooms: 3
Primary bedroom
- Features: Master on Main
- Level: Master on Main
Bedroom
- Features: Master on Main
Primary bathroom
- Features: Double Vanity
Dining room
- Features: None
Kitchen
- Features: Breakfast Bar
Heating
- Heat Pump
Cooling
- Central Air
Appliances
- Included: Dishwasher
- Laundry: In Hall
Features
- Entrance Foyer
- Flooring: Other
- Windows: Insulated Windows
- Basement: None
- Has fireplace: No
- Fireplace features: None
- Common walls with other units/homes: No Common Walls
Interior area
- Total structure area: 1,293
- Total interior livable area: 1,293 sqft
Property
Parking
- Total spaces: 2
- Parking features: Garage
- Garage spaces: 2
Accessibility
- Accessibility features: None
Features
- Levels: One
- Stories: 1
- Patio & porch: Patio
- Exterior features: None
- Pool features: None
- Spa features: None
- Fencing: None
- Has view: Yes
- View description: Neighborhood, Other
- Waterfront features: None
- Body of water: None
Lot
- Size: 8,276 sqft
- Features: Back Yard
Details
- Additional structures: None
- Parcel number: F13Y 076Y
- Other equipment: None
- Horse amenities: None
Construction
Type & style
- Home type: SingleFamily
- Architectural style: Craftsman
- Property subtype: Single Family Residence, Residential
Materials
- Cement Siding
- Foundation: Slab
- Roof: Composition
Condition
- Resale
- New construction: No
- Year built: 2019
Utilities & green energy
- Electric: None
- Sewer: Public Sewer
- Water: Public
- Utilities for property: Cable Available
Green energy
- Energy efficient items: None
- Energy generation: None
Community & neighborhood
Security
- Security features: None
Community
- Community features: None
Location
- Region: Rome
- Subdivision: Coosa Hills
Other
Other facts
- Road surface type: Paved
Price history
| Date | Event | Price |
|---|---|---|
| 6/27/2025 | Sold | $245,000-2%$189/sqft |
Source: | ||
| 6/3/2025 | Pending sale | $250,000$193/sqft |
Source: | ||
| 5/19/2025 | Listed for sale | $250,000$193/sqft |
Source: | ||
| 5/4/2025 | Pending sale | $250,000$193/sqft |
Source: | ||
| 3/21/2025 | Listed for sale | $250,000$193/sqft |
Source: | ||
Public tax history
Tax history is unavailable.
Neighborhood: 30165
Nearby schools
GreatSchools rating
- 8/10Coosa Middle SchoolGrades: 5-7Distance: 0.3 mi
- 7/10Coosa High SchoolGrades: 8-12Distance: 0.5 mi
- 6/10Garden Lakes Elementary SchoolGrades: PK-4Distance: 4.1 mi
Schools provided by the listing agent
- Elementary: Alto Park
- Middle: Coosa
- High: Coosa
Source: FMLS GA. This data may not be complete. We recommend contacting the local school district to confirm school assignments for this home.

Get pre-qualified for a loan
At Zillow Home Loans, we can pre-qualify you in as little as 5 minutes with no impact to your credit score.An equal housing lender. NMLS #10287.
