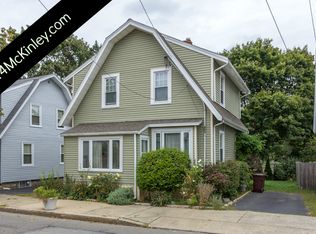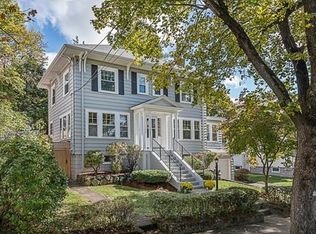East Hill Cape with loads of potential. Terrific location perfect for possible renovation/addition/expansion. First floor offers living room with fireplace, dining room, kitchen, sun room, two bedrooms and full bath and hardwood floors throughout. Upstairs has two full bedrooms and full bath. Partially finished basement with workshop area and walkout to back yard. Convenient distance to the 2,600 acre Middlesex Fells reservation, perfect for jogging, walking, biking, cross country skiing and dog walking. Easy distance to Winchester Center, schools, library, restaurants, commuter rail station, minutes to downtown Boston on route 93. Located in the Lincoln Elementary School district.
This property is off market, which means it's not currently listed for sale or rent on Zillow. This may be different from what's available on other websites or public sources.

