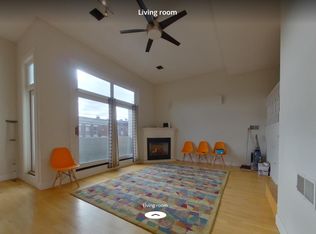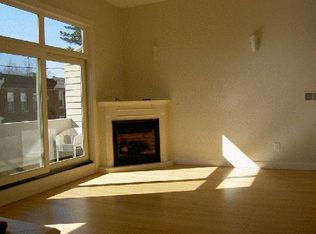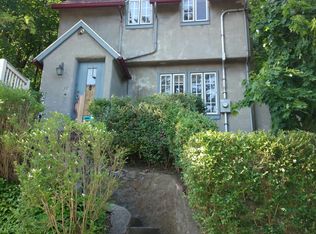Sold for $889,000 on 02/27/23
$889,000
39 Leamington Rd #39, Brighton, MA 02135
3beds
1,319sqft
Condominium, Townhouse
Built in 2003
2,466 Square Feet Lot
$906,900 Zestimate®
$674/sqft
$4,159 Estimated rent
Home value
$906,900
$862,000 - $961,000
$4,159/mo
Zestimate® history
Loading...
Owner options
Explore your selling options
What's special
Welcome to 39 Leamington Rd, an elegant & luxurious townhome located in the desirable Aberdeen neighborhood of Brighton, MA. As you enter, you will be greeted by an open and airy layout, featuring high ceilings, gleaming hardwood floors and an abundance of natural light. The spacious living room is the perfect place to unwind after a long day, while the updated kitchen, equipped with stainless steel appliances and a small backyard patio, is enticing to create home-made meals. Upstairs, the primary suite boasts a generous walk-in closet and en-suite bathroom, providing a luxurious retreat at the end of the day. The two additional bedrooms share a full bathroom, while the laundry is conveniently located on the bedroom level. Step outside the living room to the outdoor space, perfect for hosting gatherings and entertaining. Additional features of this home include central air, a one-car attached garage, fireplace and plenty of storage in the primary suite. Make this yours today!
Zillow last checked: 8 hours ago
Listing updated: February 28, 2023 at 08:08am
Listed by:
Charles Santiago 857-244-1807,
eXp Realty 888-854-7493
Bought with:
Jason Kaczmarczyk
Compass
Source: MLS PIN,MLS#: 73069349
Facts & features
Interior
Bedrooms & bathrooms
- Bedrooms: 3
- Bathrooms: 3
- Full bathrooms: 2
- 1/2 bathrooms: 1
Primary bedroom
- Level: Third
Bedroom 2
- Level: Third
Bedroom 3
- Level: Third
Bathroom 1
- Level: Second
Bathroom 2
- Level: Third
Bathroom 3
- Level: Third
Dining room
- Level: Second
Family room
- Level: Second
Kitchen
- Level: Second
Living room
- Level: Second
Heating
- Forced Air
Cooling
- Central Air
Appliances
- Laundry: Third Floor, In Unit
Features
- Walk-up Attic, Internet Available - Unknown
- Flooring: Tile, Hardwood
- Basement: None
- Number of fireplaces: 1
- Common walls with other units/homes: 2+ Common Walls
Interior area
- Total structure area: 1,319
- Total interior livable area: 1,319 sqft
Property
Parking
- Total spaces: 1
- Parking features: Under, Garage Door Opener, Deeded
- Attached garage spaces: 1
Features
- Patio & porch: Patio
- Exterior features: Patio, Balcony
Lot
- Size: 2,466 sqft
Details
- Parcel number: W:21 P:02662 S:014,4609086
- Zoning: CD
Construction
Type & style
- Home type: Townhouse
- Property subtype: Condominium, Townhouse
Materials
- Frame
- Roof: Shingle
Condition
- Year built: 2003
Utilities & green energy
- Electric: 220 Volts
- Sewer: Public Sewer
- Water: Public
- Utilities for property: for Gas Range
Green energy
- Energy efficient items: Thermostat
Community & neighborhood
Community
- Community features: Public Transportation, Shopping, Medical Facility, House of Worship, T-Station, University
Location
- Region: Brighton
HOA & financial
HOA
- HOA fee: $339 monthly
- Services included: Water, Sewer, Insurance, Maintenance Structure
Other
Other facts
- Listing terms: Contract
Price history
| Date | Event | Price |
|---|---|---|
| 2/27/2023 | Sold | $889,000+4.6%$674/sqft |
Source: MLS PIN #73069349 Report a problem | ||
| 1/25/2023 | Contingent | $849,900$644/sqft |
Source: MLS PIN #73069349 Report a problem | ||
| 1/9/2023 | Listed for sale | $849,900+65%$644/sqft |
Source: MLS PIN #73069349 Report a problem | ||
| 3/28/2005 | Sold | $515,000$390/sqft |
Source: LINK #15239 Report a problem | ||
Public tax history
Tax history is unavailable.
Neighborhood: Brighton
Nearby schools
GreatSchools rating
- 6/10Winship Elementary SchoolGrades: PK-6Distance: 0.5 mi
- 2/10Brighton High SchoolGrades: 7-12Distance: 0.5 mi
- NABaldwin Early Learning CenterGrades: PK-1Distance: 0.5 mi
Schools provided by the listing agent
- Elementary: Winship
- Middle: Thomas A Edison
- High: Brighton High
Source: MLS PIN. This data may not be complete. We recommend contacting the local school district to confirm school assignments for this home.
Get a cash offer in 3 minutes
Find out how much your home could sell for in as little as 3 minutes with a no-obligation cash offer.
Estimated market value
$906,900
Get a cash offer in 3 minutes
Find out how much your home could sell for in as little as 3 minutes with a no-obligation cash offer.
Estimated market value
$906,900


