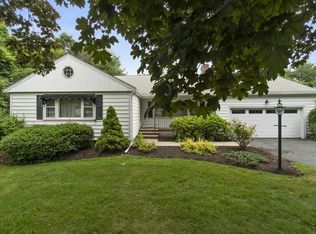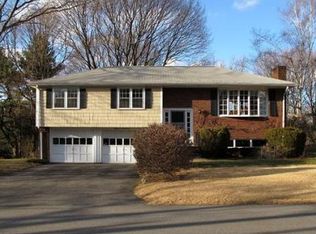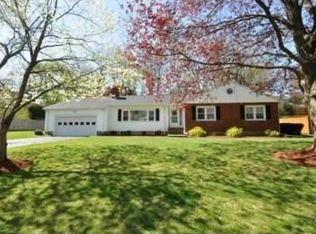WELCOME HOME to this Bright & Sunny Ranch is well-established neighborhood. The BEST of both worlds-One level living with a Finished Bonus Room in the lower level. Three generous size bedrooms that have hardwoods underneath the carpeting. Large LR boasts a picture window and Fireplace which flows into the DR that comfortably seats 6-8 people. Enjoy summer nights on the back deck which overlooks the flat-level backyard or on the 3 season porch with gas fireplace. EI kitchen with Pantry and access to the backyard completes the first level. The lower level has a Bonus Room with Custom Built-Ins. and plenty of additional space to expand. Easy commute to the Alewife T-Station and Rts. 2 & 95..Great opportunity to get into the wonderful town of Lexington. Open House Wed 6/29 4p-7p. Offer Deadline is Thurs 6/30 by 12PM
This property is off market, which means it's not currently listed for sale or rent on Zillow. This may be different from what's available on other websites or public sources.


