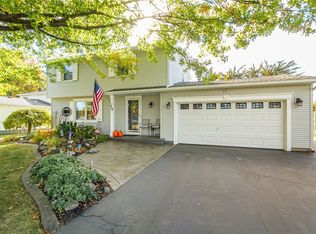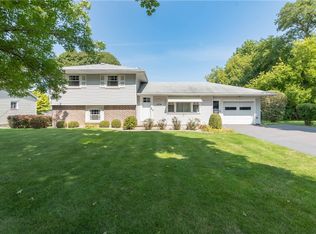All the big stuff has been done for you in this fantastic split level home! Eat in kitchen with tons of cupboards and sliding door to your spacious deck which leads to a fully fenced, large yard. Gleaming hardwoods in living room and bedrooms, welcoming tiled foyer and cozy family room with beautiful brick fireplace with a vent free gas insert. Lower level with full bath and bedroom could be used as an in law suite or office. All appliances are included, even the newer front load washer and dryer. Large garage has a ceramic tile floor and is heated! List of updates: total tear off roof 2013, fully fenced yard with new double wide gates 2013, new deck with railing 2013, new driveway 2015, HVAC 2008. Move right in and start enjoying!
This property is off market, which means it's not currently listed for sale or rent on Zillow. This may be different from what's available on other websites or public sources.

