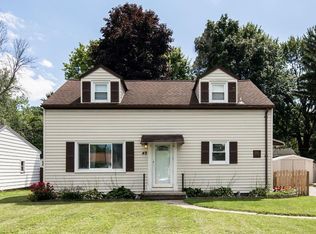Well maintained home with many updates including eat-in kitchen with custom counter and flushmount sink, bright and spacious full baths on both levels and gleaming hardwood floors throughout. Hot water tank and furnace 2016, vinyl windows throughout. Everdry system with optional warranty ensures dry ventilated basement. Meticulously maintained gardens with private backyard featuring a custom fence. Do not miss the opportunity to call this move in ready home yours!
This property is off market, which means it's not currently listed for sale or rent on Zillow. This may be different from what's available on other websites or public sources.
