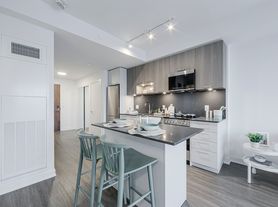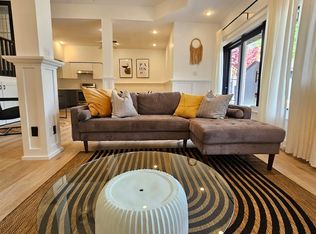Brand new legal 2-bedroom basement in a prime Brampton location. Features a modern kitchen with quartz counters, stainless steel appliances, pot lights, private laundry, separate entrance, and 1 parking spot. Spacious bedrooms with ample storage. Park-facing and close to top-rated schools, Walmart, Home Depot, and food options. Minutes to Mount Pleasant GO, transit, and major highways. No pets/smoking. Tenant pays 30% utilities. First & last month's rent required. Minimum 1-year lease.
IDX information is provided exclusively for consumers' personal, non-commercial use, that it may not be used for any purpose other than to identify prospective properties consumers may be interested in purchasing, and that data is deemed reliable but is not guaranteed accurate by the MLS .
House for rent
C$1,750/mo
39 Lampman Cres, Brampton, ON L6X 3A3
2beds
Price may not include required fees and charges.
Singlefamily
Available now
No pets
Central air
Ensuite laundry
4 Attached garage spaces parking
Natural gas, forced air
What's special
Stainless steel appliancesPot lightsPrivate laundrySeparate entrance
- 2 days |
- -- |
- -- |
Zillow last checked: 8 hours ago
Listing updated: December 08, 2025 at 05:13am
Travel times
Looking to buy when your lease ends?
Consider a first-time homebuyer savings account designed to grow your down payment with up to a 6% match & a competitive APY.
Facts & features
Interior
Bedrooms & bathrooms
- Bedrooms: 2
- Bathrooms: 1
- Full bathrooms: 1
Heating
- Natural Gas, Forced Air
Cooling
- Central Air
Appliances
- Laundry: Ensuite
Features
- Primary Bedroom - Main Floor
- Has basement: Yes
Property
Parking
- Total spaces: 4
- Parking features: Attached
- Has attached garage: Yes
- Details: Contact manager
Features
- Stories: 2
- Exterior features: Contact manager
Details
- Parcel number: 140932927
Construction
Type & style
- Home type: SingleFamily
- Property subtype: SingleFamily
Community & HOA
Location
- Region: Brampton
Financial & listing details
- Lease term: Contact For Details
Price history
Price history is unavailable.

