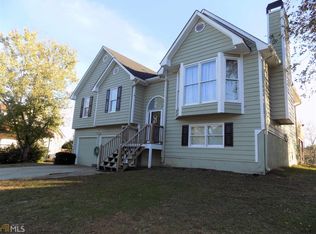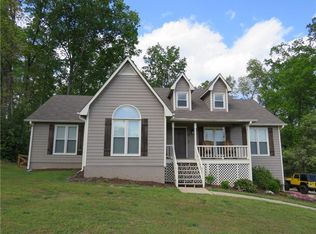Closed
$410,000
39 Lambeth Dr, Hiram, GA 30141
3beds
1,973sqft
Single Family Residence
Built in 1995
0.46 Acres Lot
$412,400 Zestimate®
$208/sqft
$2,350 Estimated rent
Home value
$412,400
$371,000 - $458,000
$2,350/mo
Zestimate® history
Loading...
Owner options
Explore your selling options
What's special
This spacious 3-bedroom, 2-bath split level home offers plenty of room for comfortable living and entertaining. As you enter the foyer, you'll be greeted by a staircase leading up to the main living areas. At the top, you'll find a bright and airy family room, you can seamlessly move into the kitchen, which features all electric appliances, a gas line for future use and stunning granite countertops. The kitchen is equipped with hardwood floors and has an eat-in area, making it perfect for casual meals. The master suite is located just off the kitchen, offering a peaceful retreat with an extra-large master bedroom. The attached master bath is equally impressive. Featuring a separate shower, luxurious garden tub and a double vanity for added convenience. The two additional bedrooms are spacious and well-lit. Providing ample closet space. The lower level of the home boasts a large entertainment room. Ideal for movie nights or gatherings. As well as a versatile room that can be used as an office or an additional bedroom to suit your needs. Outside, you'll find a large backyard complete with a deck-perfect for relaxing or hosting outdoor gatherings. This home provides plenty of space for both relaxation and entertainment, making it a perfect choice for families or anyone looking for room to grow. Shed in the back yard has electricity, home has new Air and heating, architectural shingles
Zillow last checked: 8 hours ago
Listing updated: March 16, 2025 at 11:22pm
Listed by:
Jennifer L Scott 770-820-8404,
Keller Williams Realty Atlanta North
Bought with:
John Kurtz, 413628
WM Realty LLC
Source: GAMLS,MLS#: 10450691
Facts & features
Interior
Bedrooms & bathrooms
- Bedrooms: 3
- Bathrooms: 2
- Full bathrooms: 2
- Main level bathrooms: 2
- Main level bedrooms: 3
Dining room
- Features: Separate Room
Heating
- Forced Air, Natural Gas
Cooling
- Central Air
Appliances
- Included: Dishwasher, Gas Water Heater
- Laundry: Other
Features
- Double Vanity, Walk-In Closet(s)
- Flooring: Hardwood
- Basement: Partial,Unfinished
- Number of fireplaces: 1
Interior area
- Total structure area: 1,973
- Total interior livable area: 1,973 sqft
- Finished area above ground: 1,973
- Finished area below ground: 0
Property
Parking
- Parking features: Attached, Garage, Garage Door Opener
- Has attached garage: Yes
Features
- Levels: Multi/Split
- Patio & porch: Deck
- Fencing: Fenced
Lot
- Size: 0.46 Acres
- Features: Level
Details
- Parcel number: 31543
Construction
Type & style
- Home type: SingleFamily
- Architectural style: Traditional
- Property subtype: Single Family Residence
Materials
- Press Board
- Roof: Composition
Condition
- Resale
- New construction: No
- Year built: 1995
Utilities & green energy
- Sewer: Septic Tank
- Water: Public
- Utilities for property: Underground Utilities
Community & neighborhood
Security
- Security features: Fire Sprinkler System
Community
- Community features: None
Location
- Region: Hiram
- Subdivision: Bromley Walk
Other
Other facts
- Listing agreement: Exclusive Right To Sell
Price history
| Date | Event | Price |
|---|---|---|
| 7/28/2025 | Sold | $410,000+41.6%$208/sqft |
Source: Public Record Report a problem | ||
| 5/16/2025 | Listing removed | $2,050$1/sqft |
Source: Zillow Rentals Report a problem | ||
| 5/14/2025 | Listed for rent | $2,050$1/sqft |
Source: Zillow Rentals Report a problem | ||
| 3/14/2025 | Sold | $289,500-3%$147/sqft |
Source: | ||
| 3/4/2025 | Pending sale | $298,500$151/sqft |
Source: | ||
Public tax history
| Year | Property taxes | Tax assessment |
|---|---|---|
| 2025 | $3,311 -6.4% | $136,360 -4.3% |
| 2024 | $3,537 +6% | $142,516 +9.2% |
| 2023 | $3,335 +18.4% | $130,464 +32% |
Find assessor info on the county website
Neighborhood: 30141
Nearby schools
GreatSchools rating
- 5/10Hal Hutchens Elementary SchoolGrades: PK-5Distance: 1.6 mi
- 5/10Irma C. Austin Middle SchoolGrades: 6-8Distance: 2.4 mi
- 4/10Hiram High SchoolGrades: 9-12Distance: 4.3 mi
Schools provided by the listing agent
- Elementary: Hal Hutchens
- Middle: Austin
- High: Hiram
Source: GAMLS. This data may not be complete. We recommend contacting the local school district to confirm school assignments for this home.
Get a cash offer in 3 minutes
Find out how much your home could sell for in as little as 3 minutes with a no-obligation cash offer.
Estimated market value
$412,400

