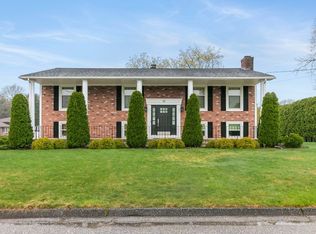Sold for $425,000 on 01/17/25
$425,000
39 Labelle Cir, Chicopee, MA 01020
3beds
1,848sqft
Single Family Residence
Built in 1976
10,000 Square Feet Lot
$436,800 Zestimate®
$230/sqft
$2,882 Estimated rent
Home value
$436,800
$393,000 - $485,000
$2,882/mo
Zestimate® history
Loading...
Owner options
Explore your selling options
What's special
Welcome home to beautiful 39 Labelle Cir, which is backed by town owned woods, so nothing but privacy in this fenced in backyard. This home boasts a whopping 1,848 square feet, 3 bedrooms, 2 and a half baths, 2 car garage, and partially finished basement. Located next to Chicopee Memorial State Park, there are endless options for hiking, fishing, biking and more. Recently replaced AC Condenser and hot water heater. --- You'll have fun entertaining here with a large Livingroom and gorgeous stone fireplace, family room with sliding glass doors to a brick patio and the open dining room that allows you to walk right into your private back yard. Great sized primary bedroom comes equipped with its own full bathroom.
Zillow last checked: 8 hours ago
Listing updated: January 17, 2025 at 03:50pm
Listed by:
Nicole Araujo 413-330-0008,
Trend 2000 Real Estate 860-745-2800
Bought with:
Russell J. Sabadosa
Premier Choice Realty, Inc.
Source: MLS PIN,MLS#: 73313538
Facts & features
Interior
Bedrooms & bathrooms
- Bedrooms: 3
- Bathrooms: 3
- Full bathrooms: 2
- 1/2 bathrooms: 1
- Main level bedrooms: 3
Primary bedroom
- Features: Bathroom - Full, Walk-In Closet(s), Flooring - Hardwood
- Level: Main
- Area: 201.38
- Dimensions: 16.11 x 12.5
Bedroom 2
- Features: Flooring - Wall to Wall Carpet
- Level: Main
- Area: 180.44
- Dimensions: 14.9 x 12.11
Bedroom 3
- Features: Flooring - Wall to Wall Carpet
- Level: Main
- Area: 134.82
- Dimensions: 12.6 x 10.7
Dining room
- Features: Flooring - Hardwood, Exterior Access, Open Floorplan, Lighting - Pendant
- Level: Main
- Area: 173.65
- Dimensions: 15.1 x 11.5
Family room
- Features: Flooring - Hardwood, Exterior Access, Open Floorplan, Slider
- Level: Main
- Area: 215.46
- Dimensions: 17.1 x 12.6
Kitchen
- Features: Flooring - Vinyl, Kitchen Island, Open Floorplan
- Level: Main
- Area: 201.38
- Dimensions: 16.11 x 12.5
Living room
- Features: Flooring - Hardwood, Open Floorplan
- Level: Main
- Area: 262.79
- Dimensions: 21.7 x 12.11
Heating
- Forced Air, Natural Gas
Cooling
- Central Air
Appliances
- Laundry: Gas Dryer Hookup, Electric Dryer Hookup, Washer Hookup
Features
- Flooring: Carpet, Hardwood, Vinyl / VCT
- Basement: Full
- Number of fireplaces: 1
- Fireplace features: Living Room
Interior area
- Total structure area: 1,848
- Total interior livable area: 1,848 sqft
Property
Parking
- Total spaces: 6
- Parking features: Attached, Paved Drive, Paved
- Attached garage spaces: 2
- Uncovered spaces: 4
Features
- Patio & porch: Patio
- Exterior features: Patio, Sprinkler System
Lot
- Size: 10,000 sqft
- Features: Cleared, Gentle Sloping, Level
Details
- Parcel number: M:0350 P:00003,2505176
- Zoning: 9
Construction
Type & style
- Home type: SingleFamily
- Architectural style: Ranch
- Property subtype: Single Family Residence
Materials
- Frame
- Foundation: Concrete Perimeter
- Roof: Shingle
Condition
- Year built: 1976
Utilities & green energy
- Electric: Circuit Breakers, 100 Amp Service
- Sewer: Public Sewer
- Water: Public
- Utilities for property: for Gas Range, for Electric Range, for Gas Dryer, for Electric Dryer, Washer Hookup
Community & neighborhood
Community
- Community features: Park, Bike Path
Location
- Region: Chicopee
Other
Other facts
- Road surface type: Paved
Price history
| Date | Event | Price |
|---|---|---|
| 1/17/2025 | Sold | $425,000+6.5%$230/sqft |
Source: MLS PIN #73313538 | ||
| 11/25/2024 | Listed for sale | $399,000+65.6%$216/sqft |
Source: MLS PIN #73313538 | ||
| 7/8/2015 | Sold | $241,000+0.5%$130/sqft |
Source: Public Record | ||
| 5/5/2015 | Pending sale | $239,900$130/sqft |
Source: Coldwell Banker Residential Brokerage - Chicopee #71826295 | ||
| 5/1/2015 | Price change | $239,900+0.4%$130/sqft |
Source: Coldwell Banker Residential Brokerage - Chicopee #71826295 | ||
Public tax history
| Year | Property taxes | Tax assessment |
|---|---|---|
| 2025 | $6,261 +4.5% | $413,000 +1.7% |
| 2024 | $5,993 +7.5% | $406,000 +10.3% |
| 2023 | $5,577 +4.5% | $368,100 +17.2% |
Find assessor info on the county website
Neighborhood: 01020
Nearby schools
GreatSchools rating
- 6/10Litwin Elementary SchoolGrades: K-5Distance: 0.7 mi
- 3/10Bellamy Middle SchoolGrades: 6-8Distance: 2.8 mi
- 2/10Chicopee High SchoolGrades: 9-12Distance: 3 mi
Schools provided by the listing agent
- Elementary: Litwin
- Middle: Bellamy
- High: Chicopee
Source: MLS PIN. This data may not be complete. We recommend contacting the local school district to confirm school assignments for this home.

Get pre-qualified for a loan
At Zillow Home Loans, we can pre-qualify you in as little as 5 minutes with no impact to your credit score.An equal housing lender. NMLS #10287.
Sell for more on Zillow
Get a free Zillow Showcase℠ listing and you could sell for .
$436,800
2% more+ $8,736
With Zillow Showcase(estimated)
$445,536