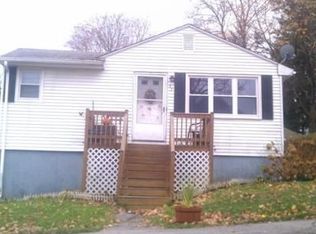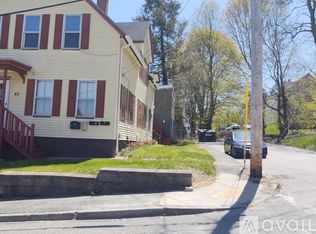Sold for $435,000
$435,000
39 Kosta St, Worcester, MA 01607
4beds
1,917sqft
Single Family Residence
Built in 1920
5,662 Square Feet Lot
$441,100 Zestimate®
$227/sqft
$2,678 Estimated rent
Home value
$441,100
$406,000 - $481,000
$2,678/mo
Zestimate® history
Loading...
Owner options
Explore your selling options
What's special
Cape-style home with character and updates! This flexible 3–4 bedroom layout offers the option for a home office or extra room. Featuring two full bathrooms and hardwood floors throughout, this home is filled with natural wood and warmth and charm. Enjoy a private backyard perfect for entertaining, and a one-car garage for added convenience. Updates provide peace of mind. Located in a convenient neighborhood close to shopping, dining, and major commuter routes. A wonderful opportunity to own a versatile and inviting home!
Zillow last checked: 8 hours ago
Listing updated: July 11, 2025 at 03:30pm
Listed by:
David Hill 774-696-3656,
Central MA Homes 774-260-8607,
David Hill 774-696-3656
Bought with:
Briana Ward
Three Hills Real Estate Service, LLC
Source: MLS PIN,MLS#: 73382678
Facts & features
Interior
Bedrooms & bathrooms
- Bedrooms: 4
- Bathrooms: 2
- Full bathrooms: 2
Primary bedroom
- Level: First
- Area: 137.89
- Dimensions: 11.33 x 12.17
Bedroom 2
- Features: Flooring - Hardwood
- Level: First
- Area: 114.38
- Dimensions: 11.25 x 10.17
Bedroom 3
- Features: Flooring - Hardwood
- Level: Second
- Area: 155.17
- Dimensions: 12.67 x 12.25
Bedroom 4
- Level: Second
- Area: 148.28
- Dimensions: 11.33 x 13.08
Primary bathroom
- Features: No
Bathroom 1
- Level: First
- Area: 38.96
- Dimensions: 7.08 x 5.5
Bathroom 2
- Level: Second
- Area: 45.59
- Dimensions: 5.42 x 8.42
Dining room
- Features: Flooring - Hardwood
- Level: First
- Area: 161.5
- Dimensions: 14.25 x 11.33
Kitchen
- Features: Flooring - Hardwood
- Level: First
- Area: 145.64
- Dimensions: 16.33 x 8.92
Living room
- Features: Flooring - Hardwood
- Level: First
- Area: 157.08
- Dimensions: 16.25 x 9.67
Heating
- Natural Gas
Cooling
- None
Appliances
- Included: Gas Water Heater, Water Heater, Range, Dishwasher, Refrigerator, Washer, Dryer
- Laundry: Washer Hookup
Features
- Entry Hall
- Flooring: Wood, Tile
- Windows: Insulated Windows, Screens
- Basement: Full,Interior Entry,Concrete
- Has fireplace: No
Interior area
- Total structure area: 1,917
- Total interior livable area: 1,917 sqft
- Finished area above ground: 1,917
Property
Parking
- Total spaces: 5
- Parking features: Detached, Paved Drive, Off Street, On Street
- Garage spaces: 1
- Uncovered spaces: 4
Features
- Patio & porch: Porch
- Exterior features: Porch, Storage, Screens
Lot
- Size: 5,662 sqft
Details
- Parcel number: 1772473
- Zoning: RL-7
Construction
Type & style
- Home type: SingleFamily
- Architectural style: Cape
- Property subtype: Single Family Residence
Materials
- Frame
- Foundation: Stone
- Roof: Shingle
Condition
- Year built: 1920
Utilities & green energy
- Electric: Circuit Breakers, 100 Amp Service
- Sewer: Public Sewer
- Water: Public
- Utilities for property: for Gas Range, Washer Hookup
Community & neighborhood
Community
- Community features: Public Transportation, Shopping, Park, Medical Facility, Laundromat
Location
- Region: Worcester
Other
Other facts
- Road surface type: Paved
Price history
| Date | Event | Price |
|---|---|---|
| 7/11/2025 | Sold | $435,000-1.1%$227/sqft |
Source: MLS PIN #73382678 Report a problem | ||
| 6/6/2025 | Contingent | $439,900$229/sqft |
Source: MLS PIN #73382678 Report a problem | ||
| 5/30/2025 | Listed for sale | $439,900+89.2%$229/sqft |
Source: MLS PIN #73382678 Report a problem | ||
| 10/31/2006 | Sold | $232,500+16.3%$121/sqft |
Source: Public Record Report a problem | ||
| 8/29/2003 | Sold | $200,000$104/sqft |
Source: Public Record Report a problem | ||
Public tax history
| Year | Property taxes | Tax assessment |
|---|---|---|
| 2025 | $4,916 +2.5% | $372,700 +6.9% |
| 2024 | $4,796 +3.7% | $348,800 +8.2% |
| 2023 | $4,623 +9% | $322,400 +15.6% |
Find assessor info on the county website
Neighborhood: 01607
Nearby schools
GreatSchools rating
- 4/10Quinsigamond SchoolGrades: PK-6Distance: 0.3 mi
- 4/10University Pk Campus SchoolGrades: 7-12Distance: 1.9 mi
- 5/10Jacob Hiatt Magnet SchoolGrades: PK-6Distance: 2 mi
Schools provided by the listing agent
- Elementary: Quinsigamond
- High: University Pk
Source: MLS PIN. This data may not be complete. We recommend contacting the local school district to confirm school assignments for this home.
Get a cash offer in 3 minutes
Find out how much your home could sell for in as little as 3 minutes with a no-obligation cash offer.
Estimated market value$441,100
Get a cash offer in 3 minutes
Find out how much your home could sell for in as little as 3 minutes with a no-obligation cash offer.
Estimated market value
$441,100

