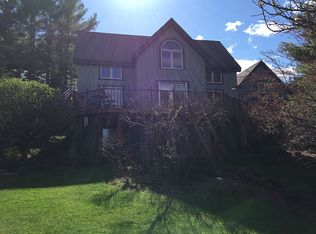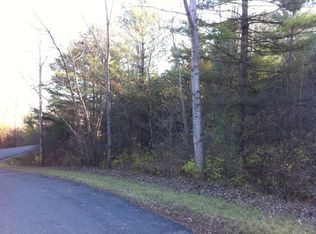Sold for $442,500 on 11/26/24
$442,500
39 Knob Hill Rd, Peru, NY 12972
4beds
2,240sqft
Single Family Residence
Built in 1976
1.5 Acres Lot
$476,500 Zestimate®
$198/sqft
$2,886 Estimated rent
Home value
$476,500
$367,000 - $619,000
$2,886/mo
Zestimate® history
Loading...
Owner options
Explore your selling options
What's special
Welcome to your dream home nestled on a private, 1.5-acre lot surrounded by picturesque landscapes in the charming town of Peru. This contemporary 4-bedroom, 2-bathroom house offers an exceptional blend of luxury and comfort with over 2,200 sq ft of living space.
Step into a living room that radiates warmth and light, featuring cathedral ceilings and a new Jotul propane stove that makes for cozy evenings. The room's sliding glass doors open to the deck, ideal for taking in breathtaking sunrises and views of the nearby mountains and Lake Champlain.
The heart of this home is its newly renovated bright and spacious kitchen, equipped with stainless steel appliances, quartz countertops, and a large built-in pantry. The movable island provides flexible cooking options, catering perfectly to your culinary needs. The adjoining dining area features a custom-built table adding a personalized touch to your mealtime gatherings.
The house is thoughtfully designed with two bedrooms and a full bathroom on each level, providing ample space and privacy. The spacious family room on the lower level is a great spot for entertainment and relaxation, leading out to a fenced area that boasts a magnificent in-ground pool and brand new 3 person hot tub with privacy screen- a true oasis.
The newly installed ductless heating and air conditioning system make heating & cooling extremely efficient. There is plenty of storage in the detached workshop along with a 12' X 24' canvas garage. Located a short drive from Lake Champlain, local parks, orchards and just a short commute from I-87. Truly, a perfect blend of convenience and charm awaits you here. Total Annual Taxes w/o exemptions $6,776. NYSEG Monthly Average $233
Zillow last checked: 8 hours ago
Listing updated: November 26, 2024 at 11:28am
Listed by:
Sarah Stansbury,
RE/MAX North Country
Bought with:
Non-Member Agent
Non-Member
Source: ACVMLS,MLS#: 203133
Facts & features
Interior
Bedrooms & bathrooms
- Bedrooms: 4
- Bathrooms: 2
- Full bathrooms: 2
- Main level bathrooms: 1
- Main level bedrooms: 2
Primary bedroom
- Features: Carpet
- Level: Upper
- Area: 210 Square Feet
- Dimensions: 15 x 14
Bedroom 2
- Features: Carpet
- Level: Upper
- Area: 112.11 Square Feet
- Dimensions: 11.1 x 10.1
Bedroom 3
- Features: Vinyl
- Level: Lower
- Area: 140.48 Square Feet
- Dimensions: 12.11 x 11.6
Bedroom 4
- Features: Vinyl
- Level: Lower
- Area: 148.22 Square Feet
- Dimensions: 12.9 x 11.49
Bathroom
- Features: Ceramic Tile
- Level: Upper
- Area: 196.65 Square Feet
- Dimensions: 15 x 13.11
Bathroom 2
- Features: Ceramic Tile
- Level: Lower
- Area: 42.27 Square Feet
- Dimensions: 7.7 x 5.49
Family room
- Features: Laminate Counters
- Level: Lower
- Area: 521.82 Square Feet
- Dimensions: 23.4 x 22.3
Kitchen
- Features: Laminate Counters
- Level: Upper
- Area: 224.7 Square Feet
- Dimensions: 21 x 10.7
Living room
- Features: Carpet
- Level: Upper
- Area: 327.12 Square Feet
- Dimensions: 23.2 x 14.1
Heating
- Baseboard, Electric, Propane
Cooling
- Ductless
Appliances
- Included: Dishwasher, Dryer, Electric Oven, Electric Range, Microwave, Refrigerator, Washer, Washer/Dryer, Water Softener Owned
- Laundry: Laundry Closet, Lower Level
Features
- Cathedral Ceiling(s), Ceiling Fan(s), High Speed Internet
- Flooring: Carpet, Ceramic Tile, Laminate
- Doors: Sliding Doors
- Windows: Double Pane Windows, Skylight(s), Vinyl Clad Windows
- Basement: None
- Has fireplace: No
Interior area
- Total structure area: 2,240
- Total interior livable area: 2,240 sqft
- Finished area above ground: 2,240
- Finished area below ground: 0
Property
Parking
- Total spaces: 3
- Parking features: Garage - Attached, Carport
- Attached garage spaces: 3
- Has carport: Yes
Features
- Levels: Two
- Stories: 2
- Patio & porch: Covered, Deck, Patio
- Exterior features: Balcony, Lighting
- Pool features: In Ground
- Spa features: Above Ground
- Fencing: Chain Link,Front Yard
- Has view: Yes
- View description: Lake, Mountain(s)
- Has water view: Yes
- Water view: Lake
- Body of water: None
Lot
- Size: 1.50 Acres
- Features: Sloped Down
- Topography: Sloping
Details
- Additional structures: Garage(s), Outbuilding
- Parcel number: 281.118
- Special conditions: Standard
Construction
Type & style
- Home type: SingleFamily
- Architectural style: Contemporary
- Property subtype: Single Family Residence
Materials
- Vinyl Siding
- Roof: Asphalt
Condition
- Year built: 1976
Utilities & green energy
- Sewer: Septic Tank
- Water: Well Drilled
- Utilities for property: Cable Available, Internet Available, Propane
Community & neighborhood
Security
- Security features: Carbon Monoxide Detector(s), Smoke Detector(s)
Location
- Region: Peru
- Subdivision: None
Other
Other facts
- Listing agreement: Exclusive Right To Sell
- Listing terms: Cash,Conventional,FHA,USDA Loan,VA Loan
Price history
| Date | Event | Price |
|---|---|---|
| 11/26/2024 | Sold | $442,500-1.4%$198/sqft |
Source: | ||
| 10/2/2024 | Pending sale | $449,000$200/sqft |
Source: | ||
| 9/27/2024 | Listed for sale | $449,000+30.1%$200/sqft |
Source: | ||
| 5/26/2023 | Sold | $345,000-1.4%$154/sqft |
Source: | ||
| 4/11/2023 | Pending sale | $350,000$156/sqft |
Source: | ||
Public tax history
| Year | Property taxes | Tax assessment |
|---|---|---|
| 2024 | -- | $347,900 +25.1% |
| 2023 | -- | $278,100 +10.1% |
| 2022 | -- | $252,600 +9.2% |
Find assessor info on the county website
Neighborhood: 12972
Nearby schools
GreatSchools rating
- 7/10Peru Intermediate SchoolGrades: PK-5Distance: 3.9 mi
- 4/10PERU MIDDLE SCHOOLGrades: 6-8Distance: 3.8 mi
- 6/10Peru Senior High SchoolGrades: 9-12Distance: 3.8 mi

