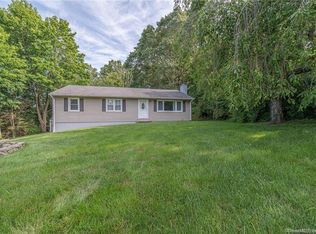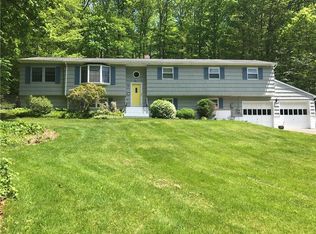Sellers Listing Service is pleased to present this home through our FSBO in MLS program. This large Raised Ranch is set on a very private one acre lot on cul-de-sac. Expanded twice, the updates include master bathroom and family room. 3-season sunroom with vaulted ceilings and skylights. All bedrooms are bright and spacious. Large cased opening between kitchen and living room for good traffic flow when entertaining. Lower level offers generous sized family room with wood burning stove, laundry room, extra closet and 2 car garage with lots of shelving for storage. Driveway parking is for at least 7 cars. Large open deck with gazebo and heated above ground pool. House has central air conditioner. Great for Westchester County commutes, schools and shopping.
This property is off market, which means it's not currently listed for sale or rent on Zillow. This may be different from what's available on other websites or public sources.


