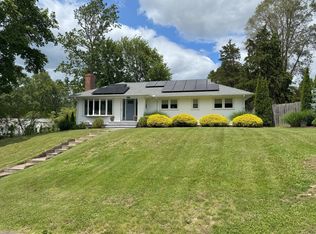Sold for $600,000 on 06/15/23
$600,000
39 Kingston Road, Trumbull, CT 06611
3beds
3,000sqft
Single Family Residence
Built in 1957
0.37 Acres Lot
$699,900 Zestimate®
$200/sqft
$3,840 Estimated rent
Home value
$699,900
$665,000 - $742,000
$3,840/mo
Zestimate® history
Loading...
Owner options
Explore your selling options
What's special
Beautifully kept and maintained inside and out. Newley Renovated Ranch features 3 good size bedrooms and 2 fully renovated bathrooms. Jane Ryan school district. Quite neighborhood. Open and sunny Living room greets you with a large bay/Bow window letting plenty of light in with a stone tiles fireplace. Bright and well-lit Dining area with a bay window opens into white/grey cabinets with Granite counters and color-coordinated backsplash. Newer Stainless appliances, dishwasher (New 2022) and Central Air. The lower level offers almost 1,500 square feet of heated and fully finished family room with a beautiful gas fireplace, built-in bar with a ample wine storage, perfect for entertaining friends and families, additional storage a big walk-in closet, and more Storage. Laundry area with lots of storage plus extra refrigerator. Washer and dryer ( New 2022) Energy saving Navien ( new) water heater installed. A front porch - perfect for morning or relaxing evening. Good size 2 car garage. Fenced private backyard corner patio ready for grilling and entertaining. Direct access to the backyard from the walk-out basement. The professionally maintained grounds. Easy access to highways! Dining Chandelier not included. Sellers need to find suitable housing
Zillow last checked: 8 hours ago
Listing updated: July 09, 2024 at 08:17pm
Listed by:
Babita Singh 203-685-4457,
The Bella Group, LLC 860-868-0639
Bought with:
Lisa Damp, RES.0804062
William Pitt Sotheby's Int'l
Source: Smart MLS,MLS#: 170556848
Facts & features
Interior
Bedrooms & bathrooms
- Bedrooms: 3
- Bathrooms: 2
- Full bathrooms: 2
Primary bedroom
- Features: Ceiling Fan(s), Hardwood Floor
- Level: Main
Bedroom
- Features: Ceiling Fan(s), Hardwood Floor
- Level: Main
Bedroom
- Features: Ceiling Fan(s), Hardwood Floor
- Level: Main
Family room
- Features: Built-in Features, Fireplace, Full Bath, Tile Floor
- Level: Lower
Kitchen
- Features: Breakfast Bar, Dining Area, Granite Counters, Remodeled, Tile Floor
- Level: Main
Living room
- Features: Bay/Bow Window, Ceiling Fan(s), Fireplace, Tile Floor
- Level: Main
Office
- Features: Tile Floor
- Level: Lower
Heating
- Baseboard, Natural Gas
Cooling
- Central Air
Appliances
- Included: Electric Range, Microwave, Refrigerator, Dishwasher, Disposal, Washer, Dryer, Gas Water Heater, Tankless Water Heater
- Laundry: Lower Level
Features
- Basement: Full,Finished,Heated,Walk-Out Access
- Attic: Pull Down Stairs
- Number of fireplaces: 2
Interior area
- Total structure area: 3,000
- Total interior livable area: 3,000 sqft
- Finished area above ground: 1,500
- Finished area below ground: 1,500
Property
Parking
- Total spaces: 6
- Parking features: Attached, Private
- Attached garage spaces: 2
- Has uncovered spaces: Yes
Features
- Patio & porch: Patio, Porch
Lot
- Size: 0.37 Acres
- Features: Corner Lot, Level, Landscaped
Details
- Parcel number: 390659
- Zoning: A
Construction
Type & style
- Home type: SingleFamily
- Architectural style: Ranch
- Property subtype: Single Family Residence
Materials
- Vinyl Siding
- Foundation: Concrete Perimeter
- Roof: Asphalt
Condition
- New construction: No
- Year built: 1957
Utilities & green energy
- Sewer: Public Sewer
- Water: Public
- Utilities for property: Cable Available
Green energy
- Green verification: Home Energy Score
Community & neighborhood
Security
- Security features: Security System
Community
- Community features: Golf, Library, Medical Facilities, Shopping/Mall
Location
- Region: Trumbull
- Subdivision: Long Hill
Price history
| Date | Event | Price |
|---|---|---|
| 6/15/2023 | Sold | $600,000+9.3%$200/sqft |
Source: | ||
| 3/25/2023 | Listed for sale | $549,000+16.8%$183/sqft |
Source: | ||
| 10/6/2020 | Sold | $470,000+6.8%$157/sqft |
Source: | ||
| 8/12/2020 | Pending sale | $439,900$147/sqft |
Source: Re/Max Right Choice #170322335 Report a problem | ||
| 8/10/2020 | Listed for sale | $439,900+22.2%$147/sqft |
Source: Re/Max Right Choice #170322335 Report a problem | ||
Public tax history
| Year | Property taxes | Tax assessment |
|---|---|---|
| 2025 | $11,083 +2.9% | $301,630 |
| 2024 | $10,770 +1.6% | $301,630 |
| 2023 | $10,598 +1.6% | $301,630 |
Find assessor info on the county website
Neighborhood: Long Hill
Nearby schools
GreatSchools rating
- 9/10Jane Ryan SchoolGrades: K-5Distance: 0.4 mi
- 7/10Madison Middle SchoolGrades: 6-8Distance: 0.9 mi
- 10/10Trumbull High SchoolGrades: 9-12Distance: 2 mi
Schools provided by the listing agent
- Elementary: Jane Ryan
- Middle: Madison
- High: Trumbull
Source: Smart MLS. This data may not be complete. We recommend contacting the local school district to confirm school assignments for this home.

Get pre-qualified for a loan
At Zillow Home Loans, we can pre-qualify you in as little as 5 minutes with no impact to your credit score.An equal housing lender. NMLS #10287.
Sell for more on Zillow
Get a free Zillow Showcase℠ listing and you could sell for .
$699,900
2% more+ $13,998
With Zillow Showcase(estimated)
$713,898