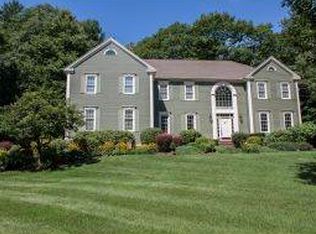A CLASSIC CAPE WITH BREATHTAKING WATER VIEWS... ENHANCED, EXPANDED AND REIMAGINED, INSIDE AND OUT! Ideally situated on a gently winding road, surrounded by beautifully manicured properties, this home presents a rare opportunity for todayâs discerning buyer...a tastefully renovated in-law suite with private entrance and deck. From the moment you arrive, youâll appreciate the pristine condition and attention paid to every detail, lush green lawn, exquisite gardens, fieldstone walls will draw you in. A foyer with soaring ceilings opens to the upstairs landing. A step-down sitting room is warmed by a wood-burning fireplace and the dining room is formal yet inviting. Beyond, take in the spectacular views from an island kitchen and breakfast area. Gather in the great room or out on the deck with steps down to your backyard oasis. Hereâs where the fun begins...swim in the pool, lounge on the patio or relax and rejuvenate under the stars in the hot tub, with sounds of nature all around. The fun continues in a recently renovated lower level with a full bathroom, movie, game and exercise rooms. At dayâs end, climb the main or back staircase to the second floor where the view is even more magnificent! Three spacious bedrooms boast generous closets and one features its own sink and vanity. A master suite is a dream come true. Luxuriate in the jetted tub before drifting off gazing up at the night sky and when you awaken, begin your day on your private balcony! LIFE IS GOOD!
This property is off market, which means it's not currently listed for sale or rent on Zillow. This may be different from what's available on other websites or public sources.
