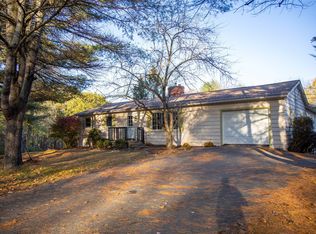Sold for $315,000
$315,000
39 Kilmer Rd, Vestal, NY 13850
3beds
2,970sqft
Single Family Residence
Built in 1958
2.16 Acres Lot
$348,300 Zestimate®
$106/sqft
$3,130 Estimated rent
Home value
$348,300
$327,000 - $376,000
$3,130/mo
Zestimate® history
Loading...
Owner options
Explore your selling options
What's special
Beautiful updated 3BD 2Full Bath and 2 half bath in the hills of Vestal. Just minutes from the parkway, with 2 acres and a beautiful pond. Open floor plan with first floor primary and en-suite. First floor laundry and half bath. Enjoy your beautiful views in the three season enclosed porch surrounded by glass. Half bath in the massive 4 car garage that is heated. Property also features a large shed with high ceilings to fit all of your toys.
Zillow last checked: 8 hours ago
Listing updated: April 20, 2024 at 01:57pm
Listed by:
Rosalia Flower,
LEVERAGE REAL ESTATE, LLC
Bought with:
Erin C. Whited, 30BE1083118
KELLER WILLIAMS REALTY GREATER BINGHAMTON
Source: GBMLS,MLS#: 323685 Originating MLS: Greater Binghamton Association of REALTORS
Originating MLS: Greater Binghamton Association of REALTORS
Facts & features
Interior
Bedrooms & bathrooms
- Bedrooms: 3
- Bathrooms: 4
- Full bathrooms: 2
- 1/2 bathrooms: 2
Primary bedroom
- Level: First
- Dimensions: 21x12
Bedroom
- Level: Second
- Dimensions: 23x20
Bedroom
- Level: Second
- Dimensions: 16x20
Primary bathroom
- Level: First
- Dimensions: 8x8
Bathroom
- Level: Second
- Dimensions: 7x5
Dining room
- Level: First
- Dimensions: 18x11
Family room
- Level: First
- Dimensions: 18x14
Half bath
- Level: First
- Dimensions: 3x5
Half bath
- Level: First
- Dimensions: 5x6
Living room
- Level: First
- Dimensions: 22x14
Workshop
- Level: First
- Dimensions: 39x23
Heating
- Baseboard, Forced Air
Cooling
- Wall/Window Unit(s)
Appliances
- Included: Cooktop, Dryer, Dishwasher, Electric Water Heater, Free-Standing Range, Range, Refrigerator, Water Softener, Washer
Features
- Workshop
- Flooring: Carpet, Hardwood, Tile
- Basement: Partial
- Number of fireplaces: 1
- Fireplace features: Living Room, Gas
Interior area
- Total interior livable area: 2,970 sqft
- Finished area above ground: 2,970
- Finished area below ground: 0
Property
Parking
- Total spaces: 4
- Parking features: Attached, Garage, Two Car Garage, Oversized
- Attached garage spaces: 4
Features
- Patio & porch: Enclosed, Porch
- Exterior features: Landscaping
- Has view: Yes
- View description: Pond
- Has water view: Yes
- Water view: Pond
- Waterfront features: Pond
Lot
- Size: 2.16 Acres
- Dimensions: 2.16
- Features: Pond on Lot
Details
- Parcel number: 0348002050212
Construction
Type & style
- Home type: SingleFamily
- Architectural style: Contemporary
- Property subtype: Single Family Residence
Materials
- Brick, Vinyl Siding
- Foundation: Basement, Poured, Slab
Condition
- Year built: 1958
Utilities & green energy
- Sewer: Septic Tank
- Water: Well
Community & neighborhood
Location
- Region: Vestal
Other
Other facts
- Listing agreement: Exclusive Right To Sell
- Ownership: OWNER
Price history
| Date | Event | Price |
|---|---|---|
| 4/19/2024 | Sold | $315,000-1.6%$106/sqft |
Source: | ||
| 2/13/2024 | Contingent | $320,000$108/sqft |
Source: | ||
| 12/29/2023 | Listed for sale | $320,000$108/sqft |
Source: | ||
| 12/1/2023 | Pending sale | $320,000$108/sqft |
Source: | ||
| 11/14/2023 | Listed for sale | $320,000+54.6%$108/sqft |
Source: | ||
Public tax history
| Year | Property taxes | Tax assessment |
|---|---|---|
| 2024 | -- | $313,100 +10% |
| 2023 | -- | $284,600 +12% |
| 2022 | -- | $254,100 +15% |
Find assessor info on the county website
Neighborhood: 13850
Nearby schools
GreatSchools rating
- 5/10Glenwood Elementary SchoolGrades: K-5Distance: 1.9 mi
- 6/10Vestal Middle SchoolGrades: 6-8Distance: 3.7 mi
- 7/10Vestal Senior High SchoolGrades: 9-12Distance: 3.3 mi
Schools provided by the listing agent
- Elementary: Glenwood
- District: Vestal
Source: GBMLS. This data may not be complete. We recommend contacting the local school district to confirm school assignments for this home.
