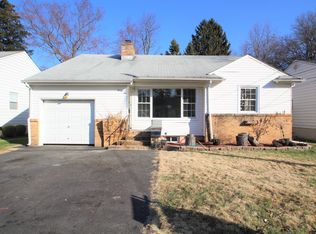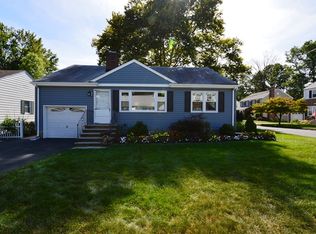
Closed
Street View
$589,900
39 Kew Dr, Springfield Twp., NJ 07081
2beds
2baths
--sqft
Single Family Residence
Built in 1957
5,662.8 Square Feet Lot
$608,000 Zestimate®
$--/sqft
$3,829 Estimated rent
Home value
$608,000
$535,000 - $693,000
$3,829/mo
Zestimate® history
Loading...
Owner options
Explore your selling options
What's special
Zillow last checked: 21 hours ago
Listing updated: August 27, 2025 at 10:03am
Listed by:
Holly E. Monguso 973-921-1111,
Signature Realty Nj
Bought with:
Lucas Wolf
Wolf Premier Properties
Source: GSMLS,MLS#: 3966607
Facts & features
Price history
| Date | Event | Price |
|---|---|---|
| 8/27/2025 | Sold | $589,900 |
Source: | ||
| 8/18/2025 | Pending sale | $589,900 |
Source: | ||
| 6/9/2025 | Listed for sale | $589,900+247% |
Source: | ||
| 9/2/1997 | Sold | $170,000 |
Source: Public Record Report a problem | ||
Public tax history
| Year | Property taxes | Tax assessment |
|---|---|---|
| 2024 | $11,436 +1.7% | $481,500 |
| 2023 | $11,248 +7.7% | $481,500 |
| 2022 | $10,444 +5.2% | $481,500 +260.9% |
Find assessor info on the county website
Neighborhood: 07081
Nearby schools
GreatSchools rating
- NAEdward V. Walton Elementary SchoolGrades: PK-2Distance: 0.7 mi
- 5/10Florence M. Gaudineer Middle SchoolGrades: 6-8Distance: 0.3 mi
- 5/10Jonathan Dayton High SchoolGrades: 9-12Distance: 0.5 mi
Get a cash offer in 3 minutes
Find out how much your home could sell for in as little as 3 minutes with a no-obligation cash offer.
Estimated market value$608,000
Get a cash offer in 3 minutes
Find out how much your home could sell for in as little as 3 minutes with a no-obligation cash offer.
Estimated market value
$608,000
